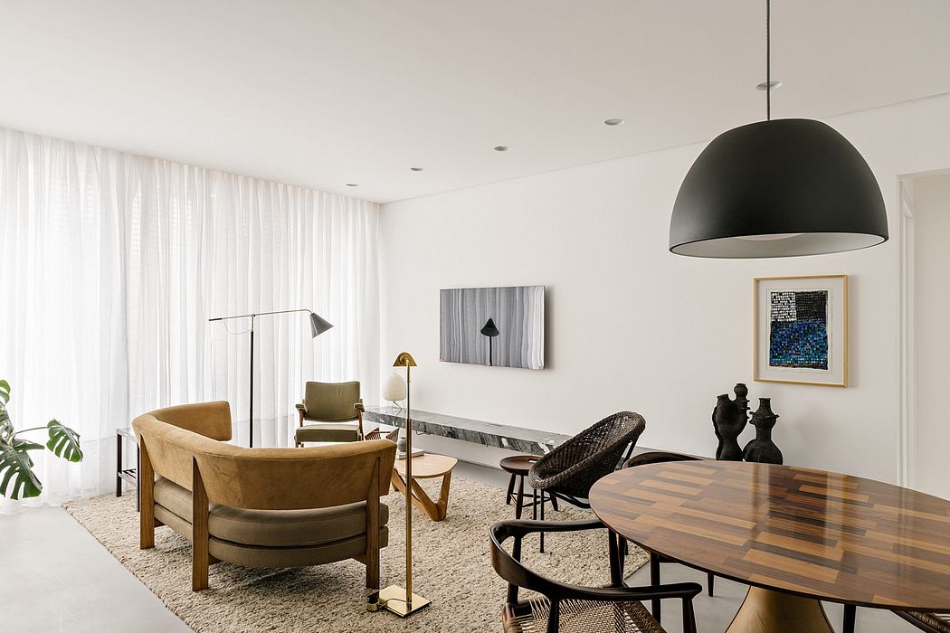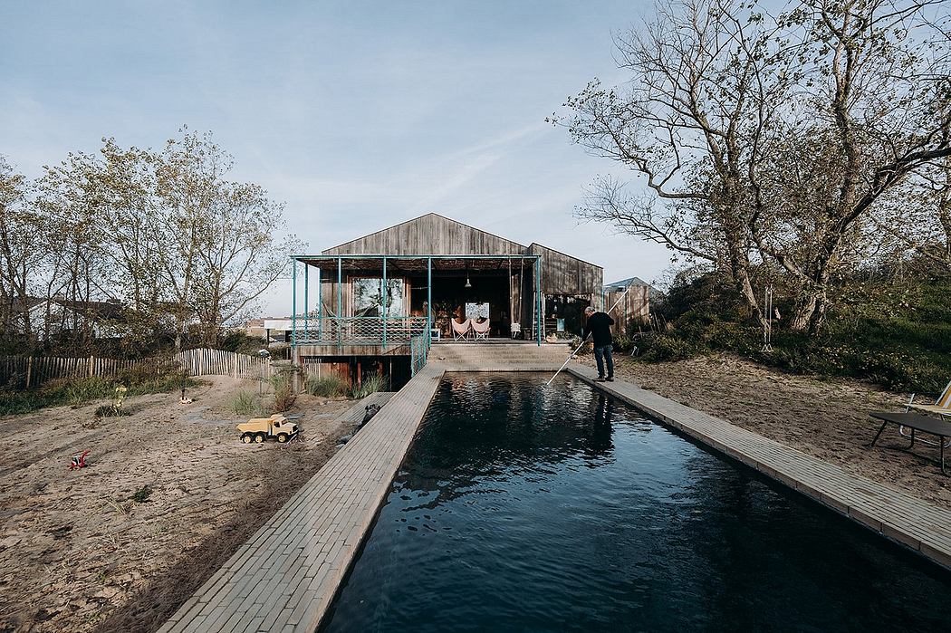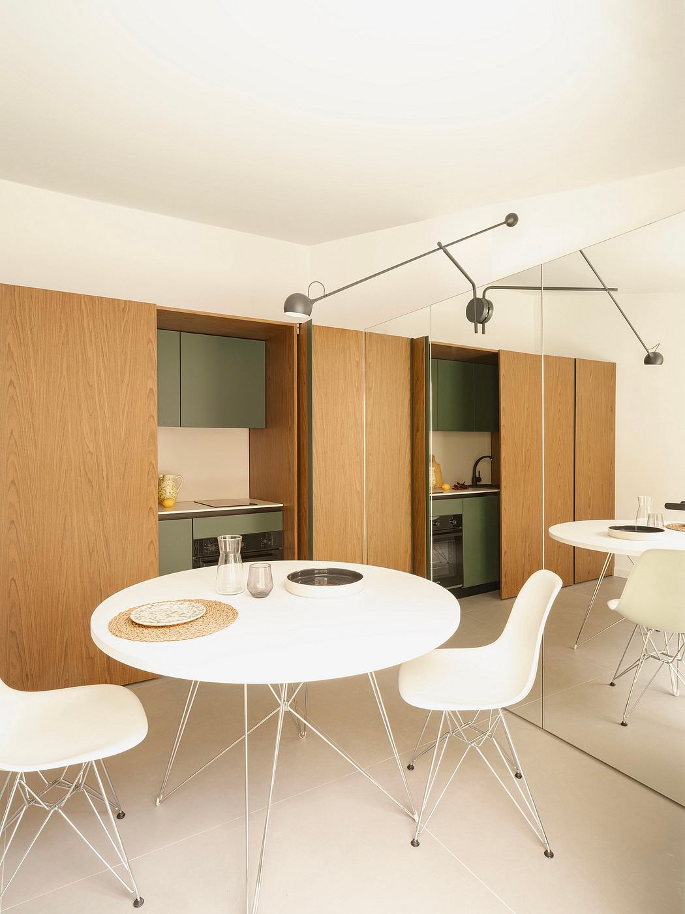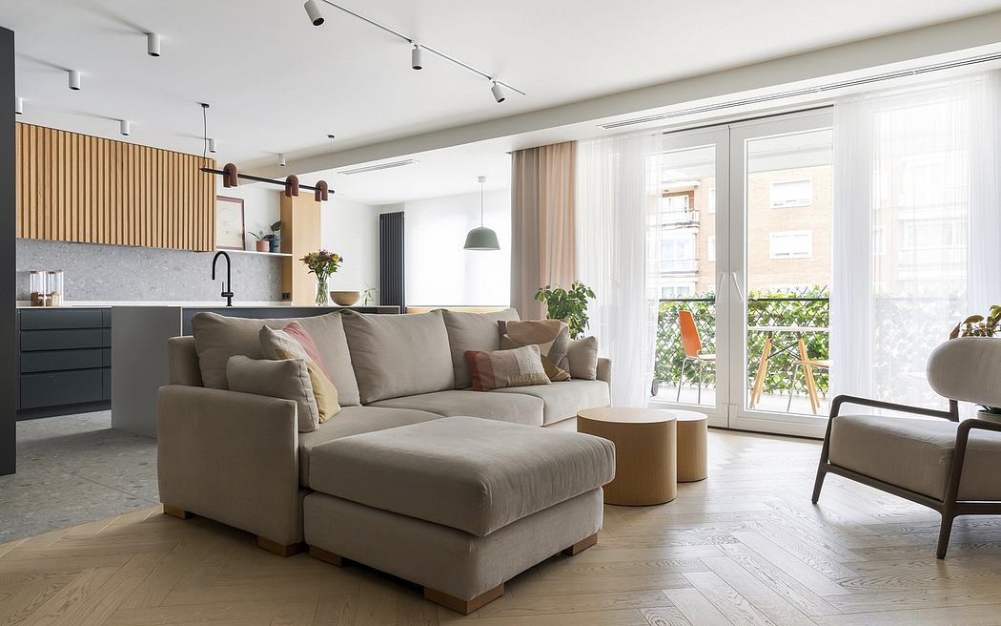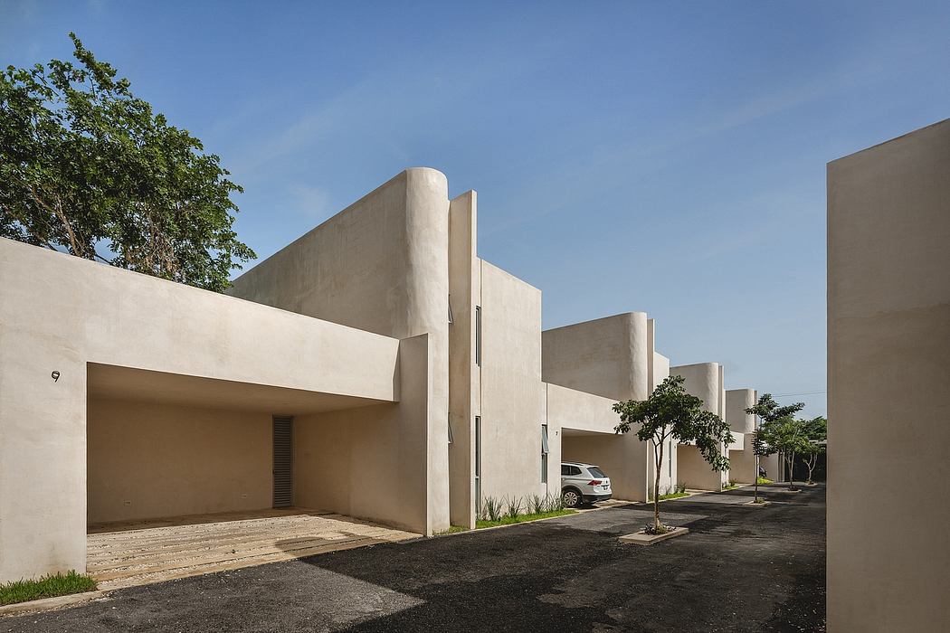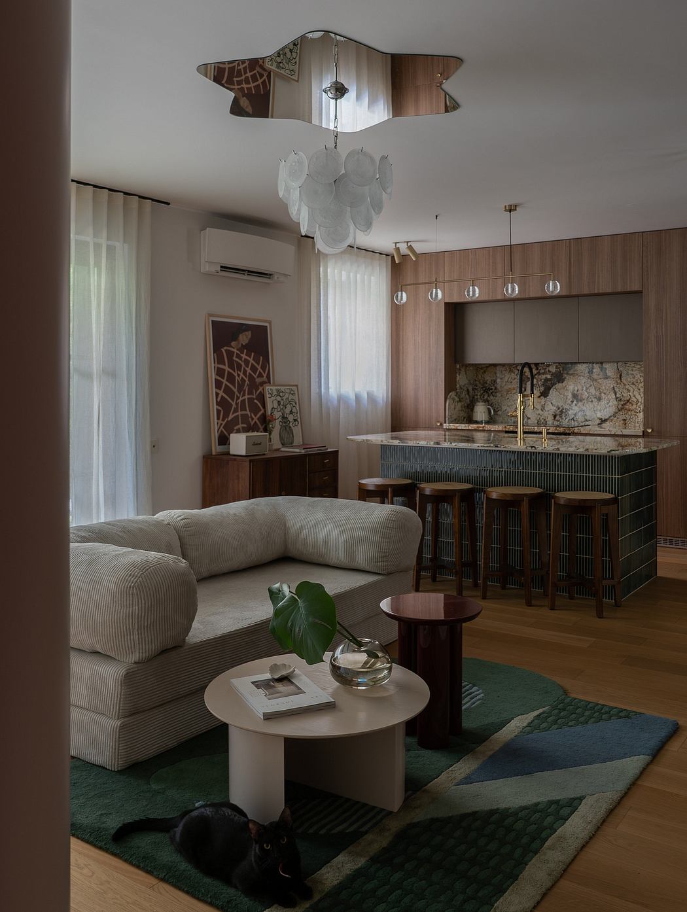Lansdowne Road Extension Features Sedum Green Roof
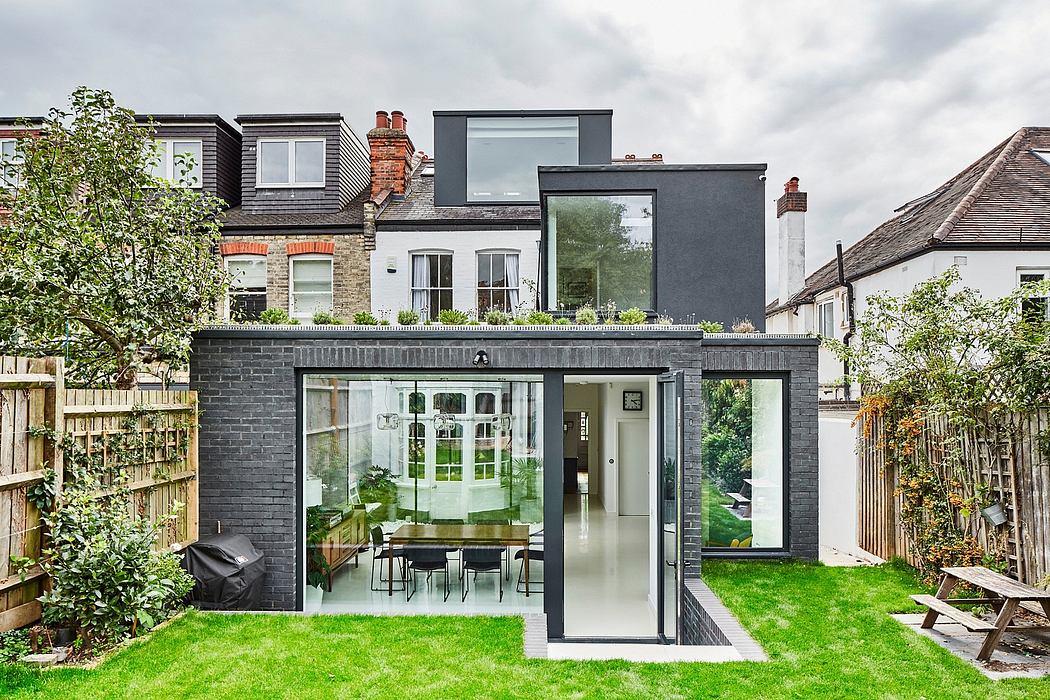
Lansdowne Road is a house extension in the City of London, UK, designed by Mulroy Architects in 2020. The project increased the floor space by 25 percent in this family home. The design features a courtyard between a new rectangular extension and an original Victorian bay window. A frameless curved window creates more space, wrapping around the bay and focusing the new dining area. The first-floor addition includes a study and bathroom.
Architectural Design at Lansdowne Road
The project is located in London’s Muswell Hill and involved the ground and first-floor extension of a Victorian house, increasing its floor space by 25 percent.
Architects pursued the goal of maximising available space without disturbing the existing structures.
The concept aimed to create a living area with a courtyard between the new rectangular addition and the original bay window, which was integral to the architectural quality of the living room.
Unique Features of the New Annex
Instead of a conventional solution, the project was inspired by architectural firm SANAA and turned core structural limits into a strong feature.
The design incorporated a frameless curved window that creates more space and wraps around the bay, becoming the focal point of the new dining area.
The new area’s open layout is meant to expand into the original space and improve outdoor views.
The adjoined spaces of the old and new ensure that the architectural quality of the existing rear living room with the ...
| -------------------------------- |
|
|
Cinza Apartment Features Brazilian Marble Accents
19-09-2024 05:09 - (
architecture )
Lansdowne Road Extension Features Sedum Green Roof
19-09-2024 05:09 - (
architecture )

