|
 |
Wave Villa Introduces Curvaceous Roof and Remodelled Interior Spaces
|
|
ARRCC has re-envisioned a Cape Town home’s interior layout and exterior composition to include a flowing, open-plan arrangement beneath a newly crafted self-supporting concrete roof. Named Wave Villa, the project is located on the Atlantic...
|
|
|
|
 |
Kent Avenue Penthouse Merges Industrial and Minimalist Styles
|
|
Nestled on Brooklyn’s waterfront, the Kent Avenue Penthouse by Norm Architects offers a serene escape with views of the East River and Manhattan skyline. Completed in 2024, this New York apartment features an open-plan layout and sunken terrace...
|
|
|
|
 |
Castle High: Hyde + Hyde Architects Redesign Welsh Farmhouse
|
|
Castle High is a coastal farmhouse located in Pembrokeshire, Wales, designed by Hyde + Hyde Architects in 2021. The project transforms a thermally inefficient farmhouse into a contemporary residence, creating a natural-flowing horseshoe courtyard...
|
|
|
|
 |
Casa E+E Reflects Elegant Minimalism by GM Arquitecto
|
|
The GM Arquitecto team designed Casa E+E in Spain to offer spectacular views over the Mediterranean. Completed in 2024, this 283-square-metre house blends modern features with the essence of the original building. The design includes a sea-facing...
|
|
|
|
 |
Office Crahayjamaigne Merges with Belgian Nature
|
|
Office Crahayjamaigne designed an office in Malmedy, Belgium, that seamlessly merges into its natural surroundings. The structure, completed in 2022, features a “free” form, blending the building into the landscape with minimal visual impact....
|
|
|
|
 |
Leça da Palmeira House by Raulino Silva
|
|
Raulino Silva designed the Leça da Palmeira House in Matosinhos, Portugal, in 2023. Situated in a consolidated urban area, the two-story house features a structure that maintains the volume of the existing construction.
On the site we found a...
|
|
|
|
 |
Villa M by Pierattelli Architetture Modernizes 1950s Florence Estate
|
|
Florence, Italy’s Villa M was renovated by Pierattelli Architetture in 2024. The single-family house features three floors and boasts typically Tuscan characteristics. Insights spotlight its architectural precision and exposure to well-balanced...
|
|
|
|
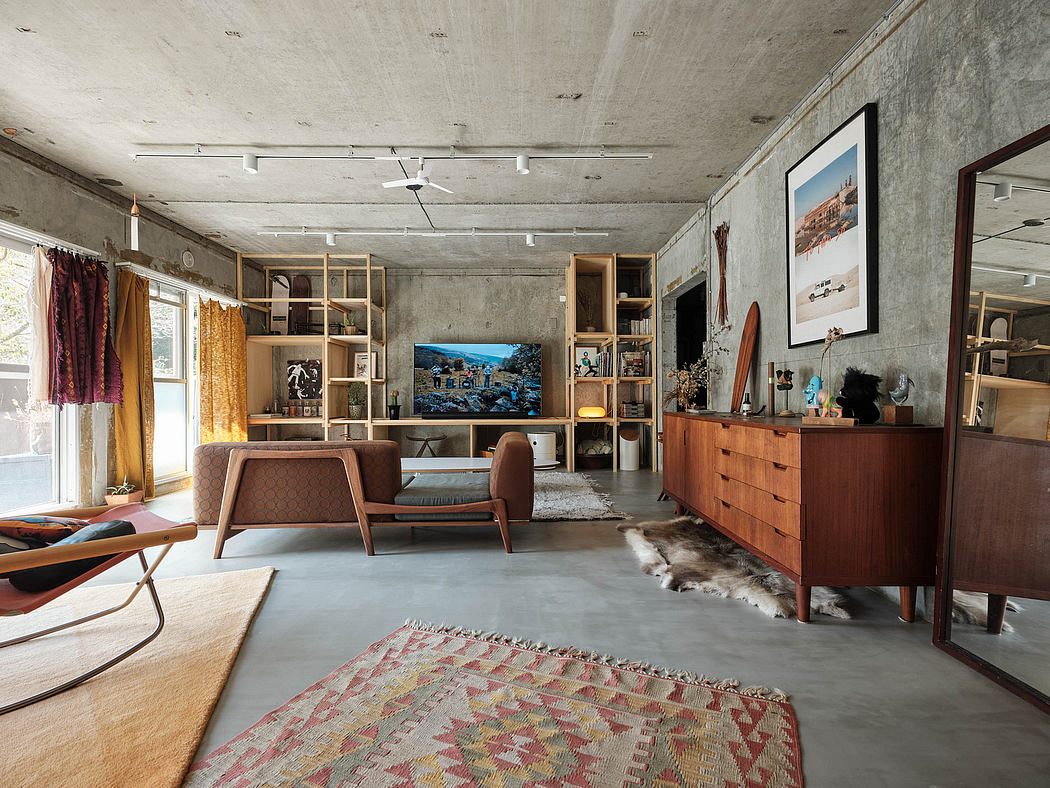 |
Apartment in Kamakura by Roovice
|
|
Designed in 2023 by Roovice, Apartment in Kamakura is nestled in Japan’s mountainous region. This residential space underwent a modern transformation, integrating its natural surroundings and featuring exposed structures. The design incorporates a...
|
|
|
|
 |
3-Juxta House By Kee Yen Grants Special Relationship with the Outdoors
|
|
Kee Yen Architect designed the 3-Juxta House in Malaysia, creating a refined two-level structure for a multi-generational family. Eschewing extravagance, the volumes are interconnected, accommodating diverse needs in tropical climate conditions. The...
|
|
|
|
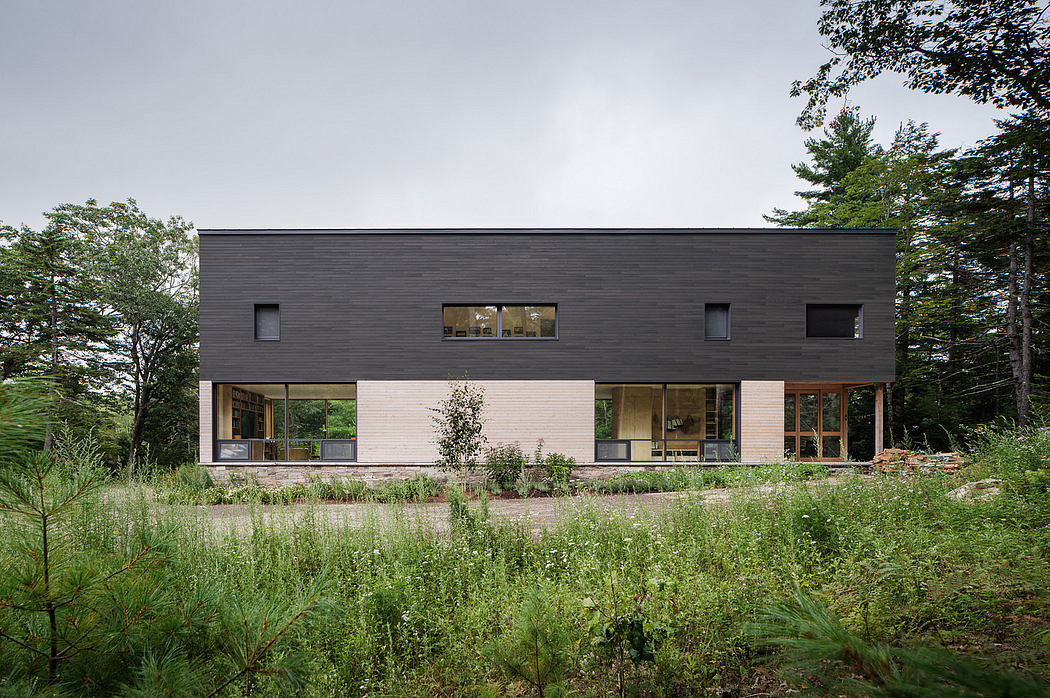 |
The Roost by OPAL Architecture Blends with Natural Landscape
|
|
The Roost by OPAL Architecture sits on a wooded slope in Maine, designed as a year-round retreat for a large family. Completed in 2022, the home maximizes a limited footprint with a two-story porch, including a sheltered entry and expansive living...
|
|
|
|
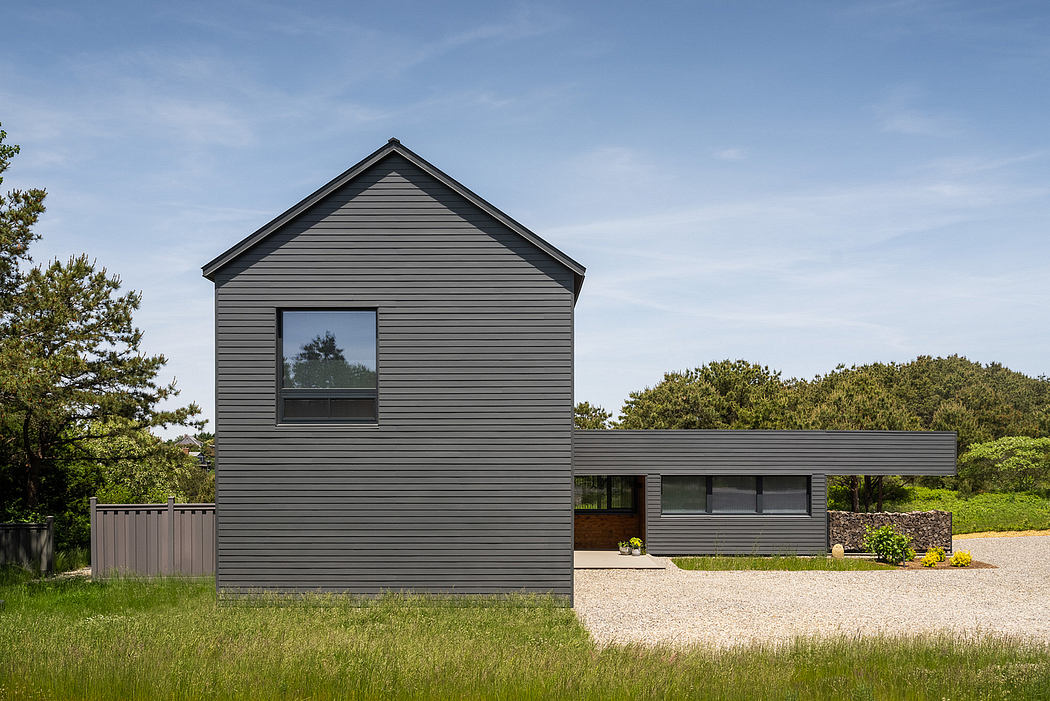 |
Sandbox Nestled by Cape Cod Sand Dunes
|
|
OPAL Architecture has nestled a modest home known as Sandbox into Cape Cod’s sand dunes, lined with brightly toned bedrooms, a deck and a neat living room. A “typical gable form” was rotated and extended to provide a series of spaces which are...
|
|
|
|
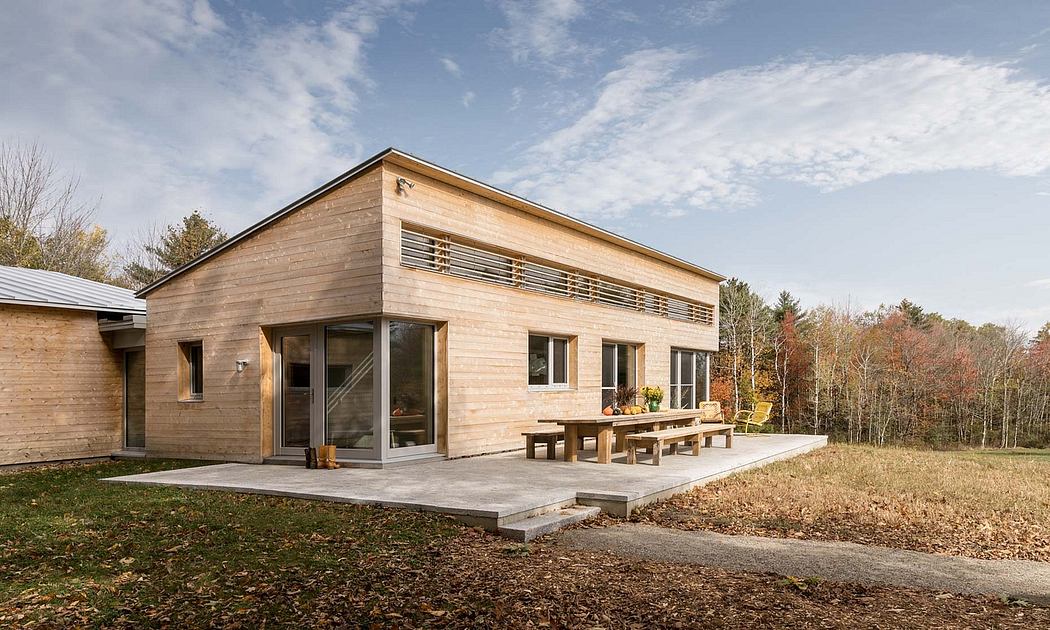 |
Maine Rural Modern Couples Modernism with Rural Vernacular
|
|
Maine Rural Modern by OPAL Architecture is a house in ME, United States. Designed in 2017, the project combines modernist rigor with Passive House principles, offering efficiency and architectural clarity. It features three shed-roofed wings, cedar...
|
|
|
|
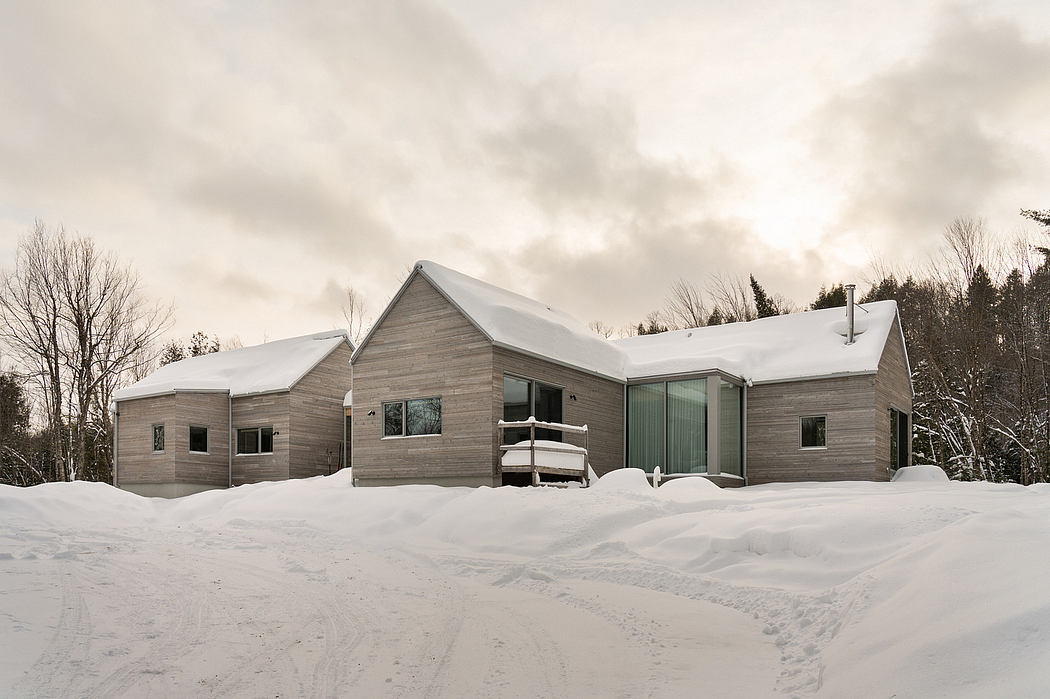 |
Mountain Retreat by OPAL Architecture Overlooks Canadian Lake
|
|
The remote Mountain Retreat, completed in 2021 by OPAL Architecture, overlooks a serene lake from its Canadian setting, presenting a unique architectural opportunity. A pinwheel form, highlighting a core all-wood panel, inspired the layout, designed...
|
|
|
|
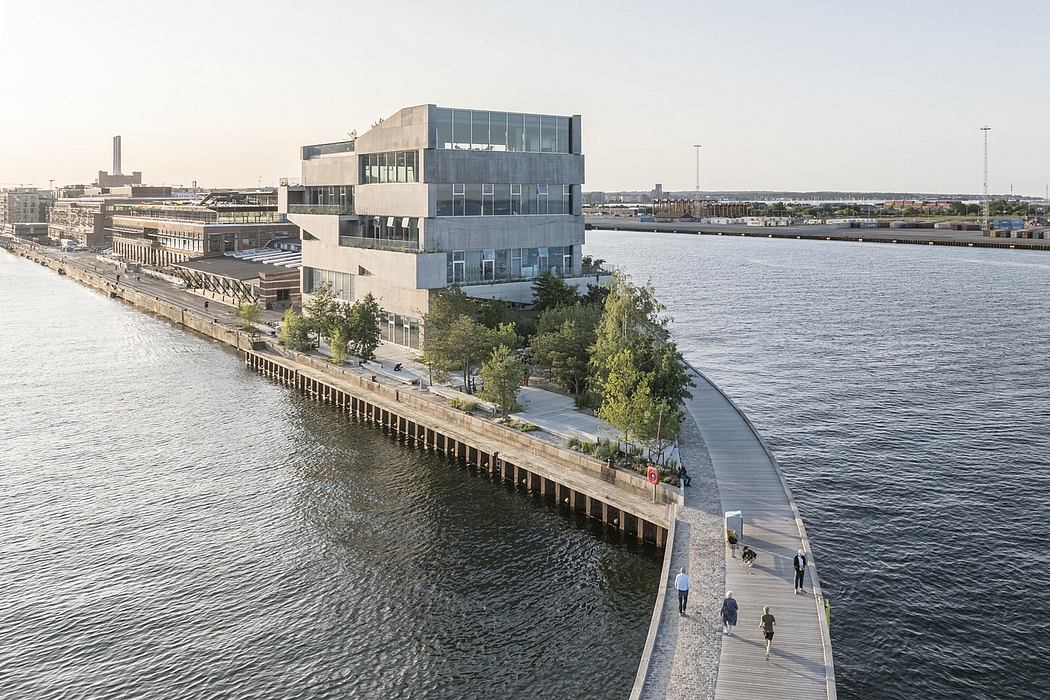 |
BIG HQ by BIG | Bjarke Ingels Group Opens in Copenhagen
|
|
BIG | Bjarke Ingels Group has completed an office building for its own staff in Copenhagen, Denmark. Designed by the studio applying its LEAPP methodology, the headquarters include a landscaped outdoor park and a rooftop terrace.
Design and...
|
|
|
|
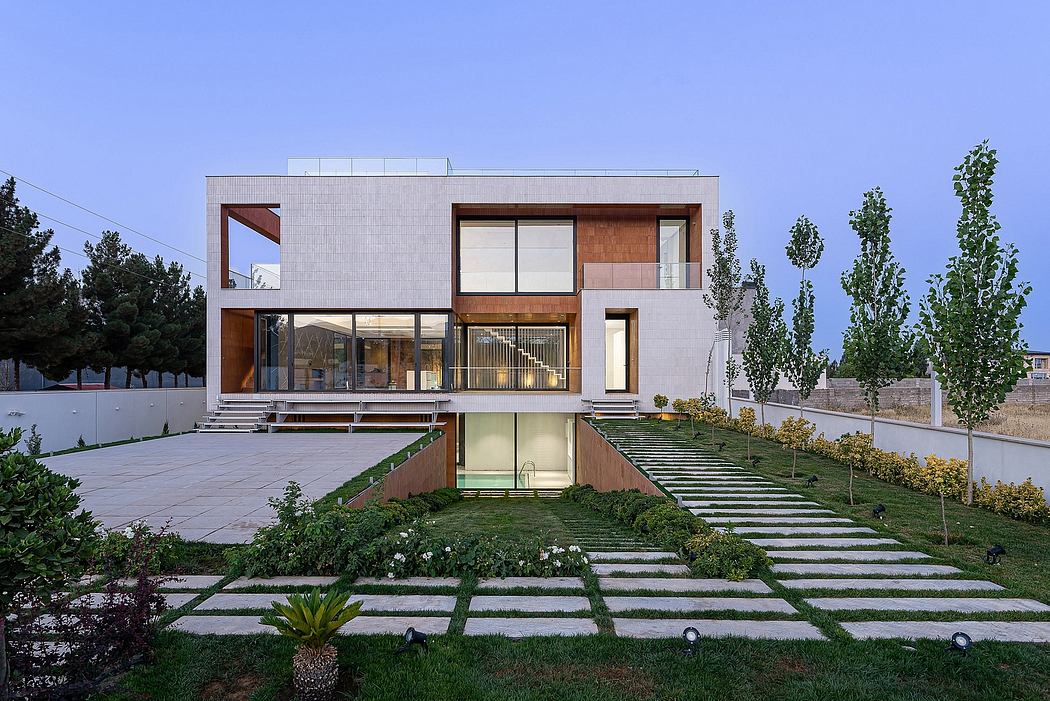 |
The Voids by Asnow Design
|
|
The Voids by Asnow Design and Construct is located in Tehran, Iran. Designed in 2024, this house features a dynamic interplay of indoor and outdoor spaces. It blends solid and void volumes, creating intrigue and vitality.
The villa’s...
|
|
|
|
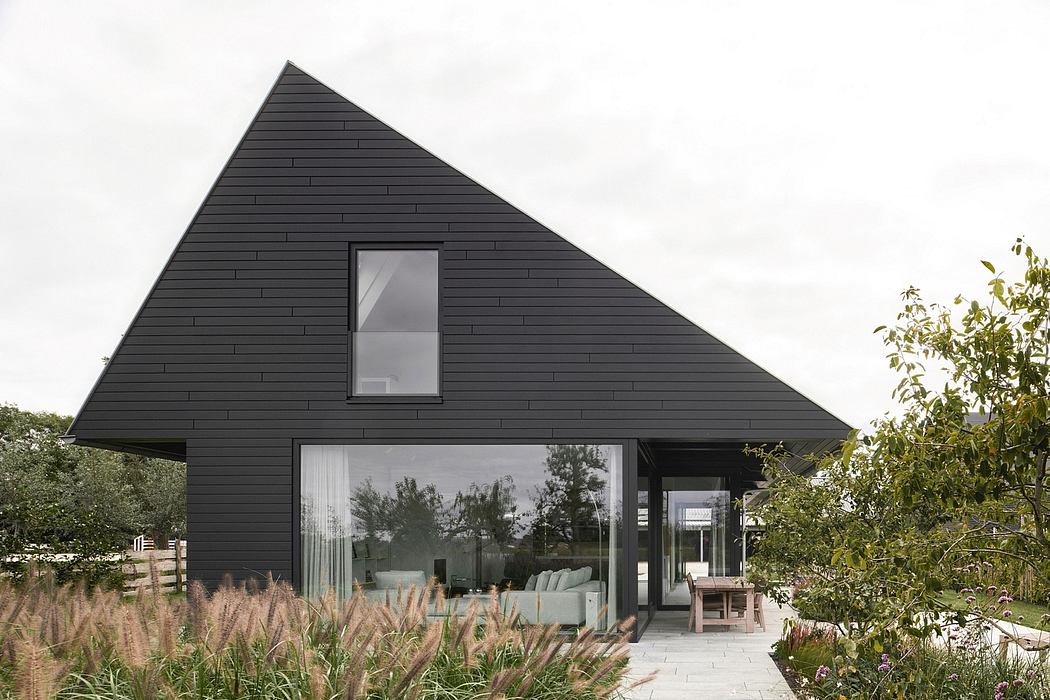 |
Villa Ruwiel’s Asymmetrical Roof Echoes Traditional Dutch Barns
|
|
Vincent van Leeuwen designed Villa Ruwiel in Breukelen, Netherlands, in 2022. Situated on a historic estate, the house features an asymmetrical roof inspired by local barns, providing shade and connecting the interior to the landscape. Clad in Fraké...
|
|
|
|
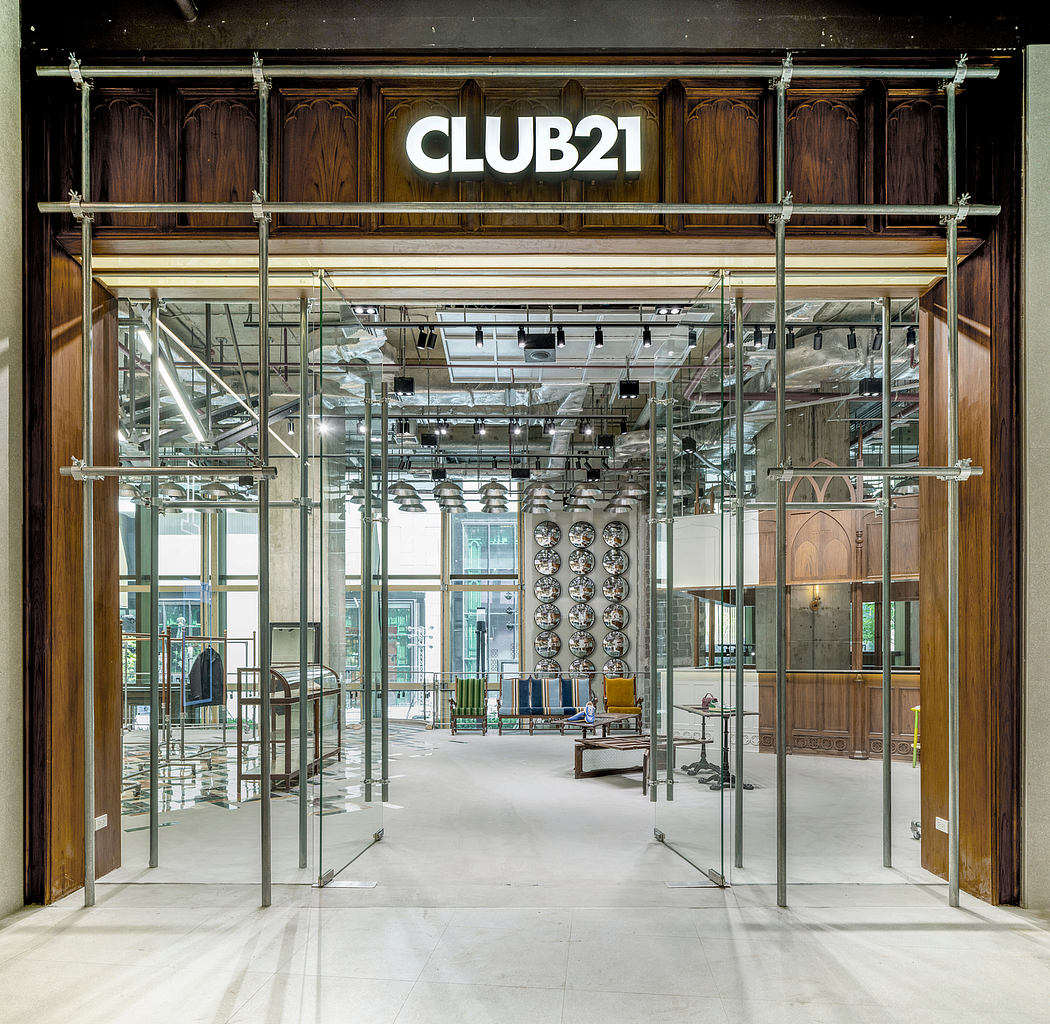 |
CLUB21 One Bangkok Retail Interior by Studio Krubka
|
|
Studio Krubka has completed the retail space for fashion brand Club21 in Bangkok, Thailand. Designed in 2024, the shop is situated in the One Bangkok complex. The interior features a mix of modern and traditional elements, creating a unique shopping...
|
|
|
|
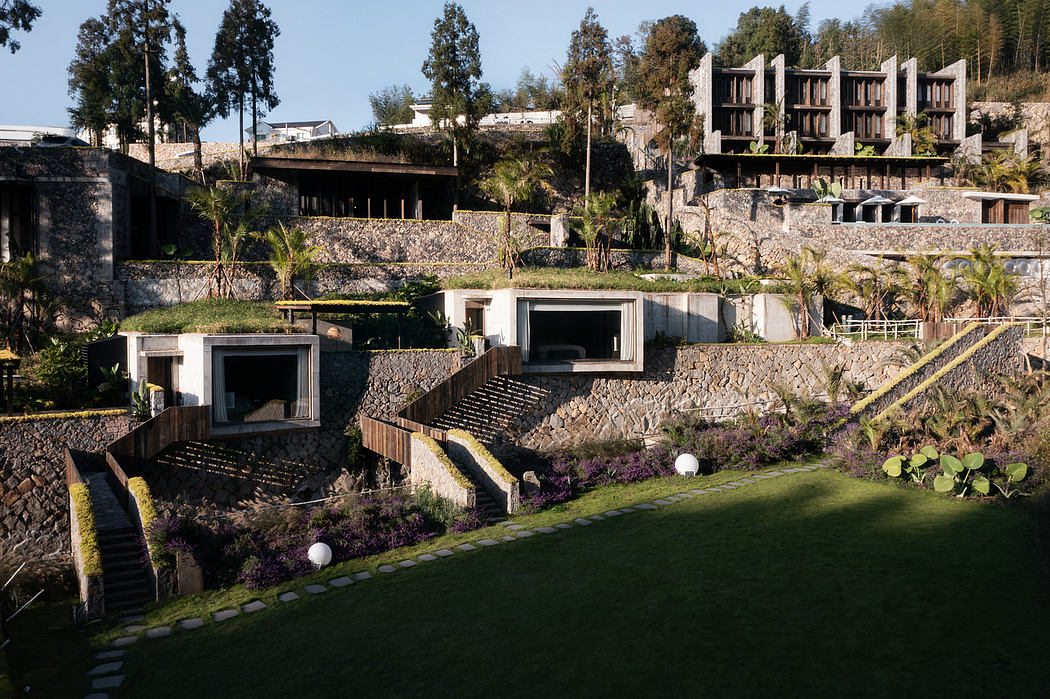 |
Murka Hotel by Thinking Design
|
|
Murka Hotel is a newly designed hotel completed by Thinking Design in Wenzhou, China. Part of a rural revitalization initiative, the project aims to entice urban citizens to the countryside and encourage young locals to return home.
The design...
|
|
|
|
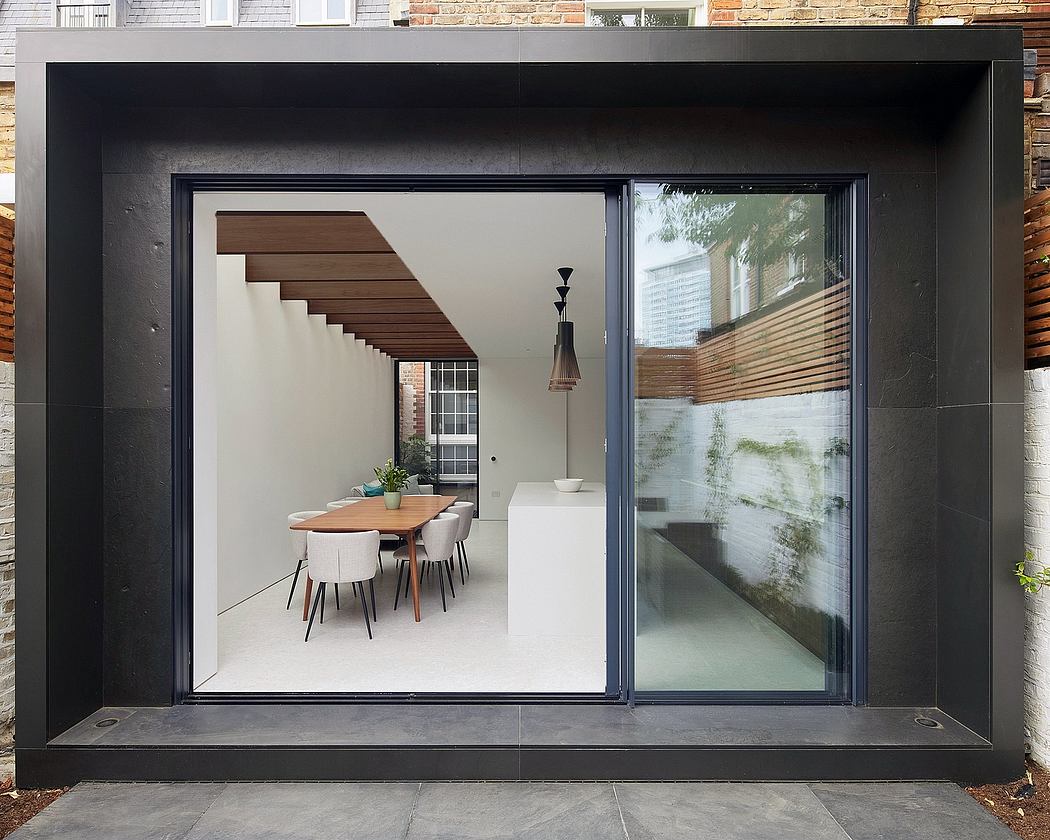 |
The Finned Extension Reconfigures London Home for Family Living
|
|
YARD Architects completed The Finned Extension in London, UK, in 2021, adding privacy, natural light, and impactful materials to a home reconfiguration.
Glazed Roof with Walnut Rafters
YARD Architects designed The Finned Extension in London to...
|
|
|
|
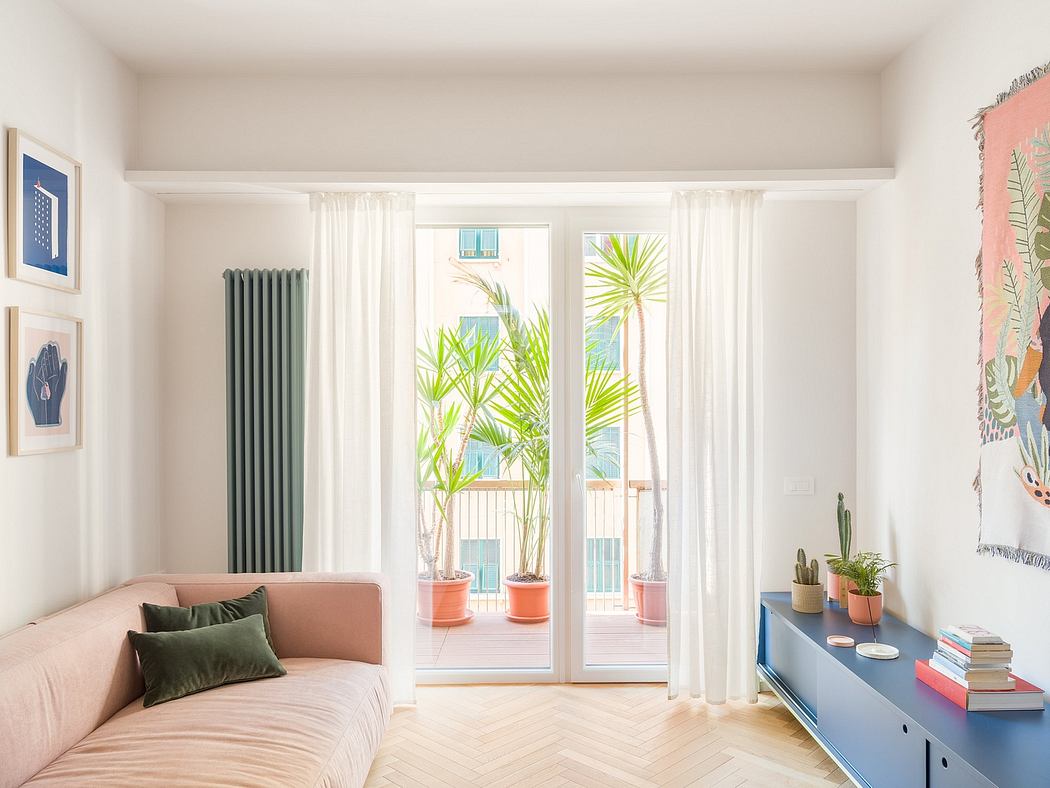 |
Kalei-cĂ Renovation Creates Chameleon Apartment for Diverse Purposes
|
|
Kalei-cà is a renovated apartment in Genoa, Italy, designed by Circolo – A. The transformation features an open space with bold color contrasts, such as intense blue walls in the kitchen, complemented by a pure white worktop.
A bathroom dressed...
|
|
|
|
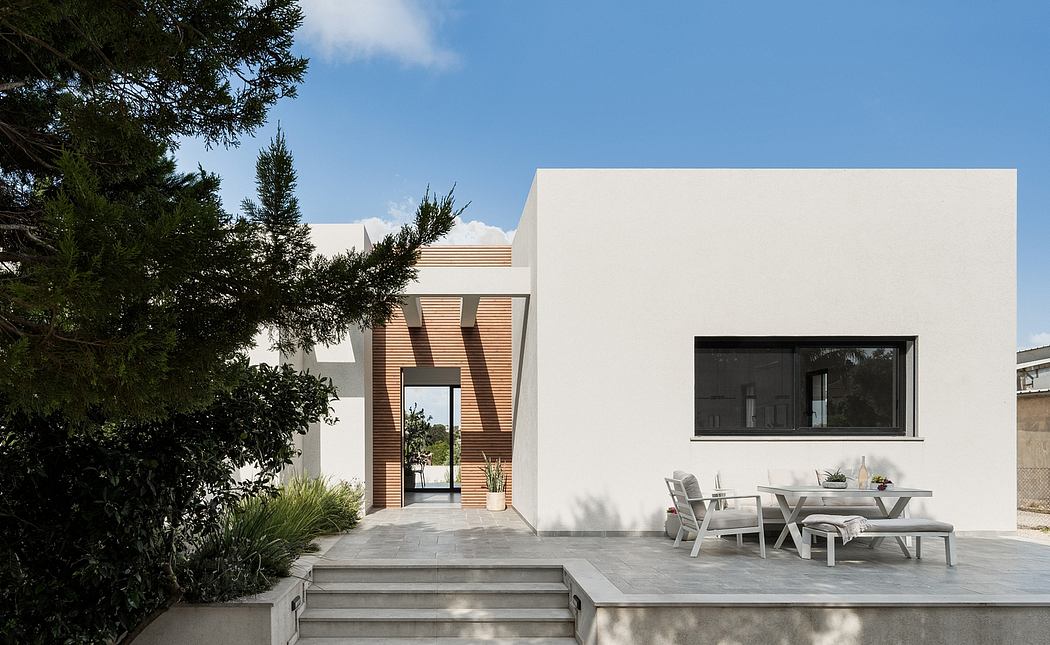 |
CO House by Tenne Arch Boasts Pomegranate Orchard Views
|
|
The CO House in Caesarea, Israel, designed by Tenne Arch in 2024, is a single-level private residence tailored for a family of five. Surrounded by pomegranate orchards and lush green landscapes, the house features captivating views from every angle,...
|
|
|
|
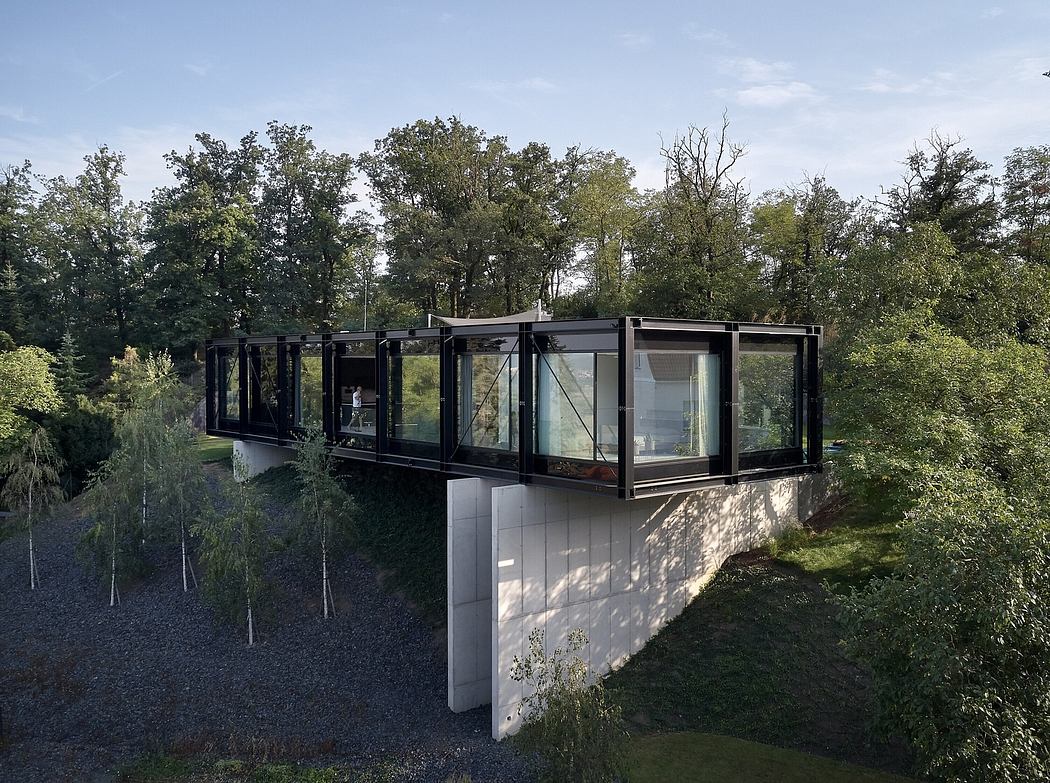 |
Villa Sidonius Offers Views of Berounka Valley from ?erno?ice
|
|
Villa Sidonius by Stempel & Tesar architekti is a striking house on a steep northern slope in ?erno?ice, Czech Republic, designed in 2024. Maximizing views of the Berounka Valley, the prefabricated structure features an innovative, bridge-like...
|
|
|
|
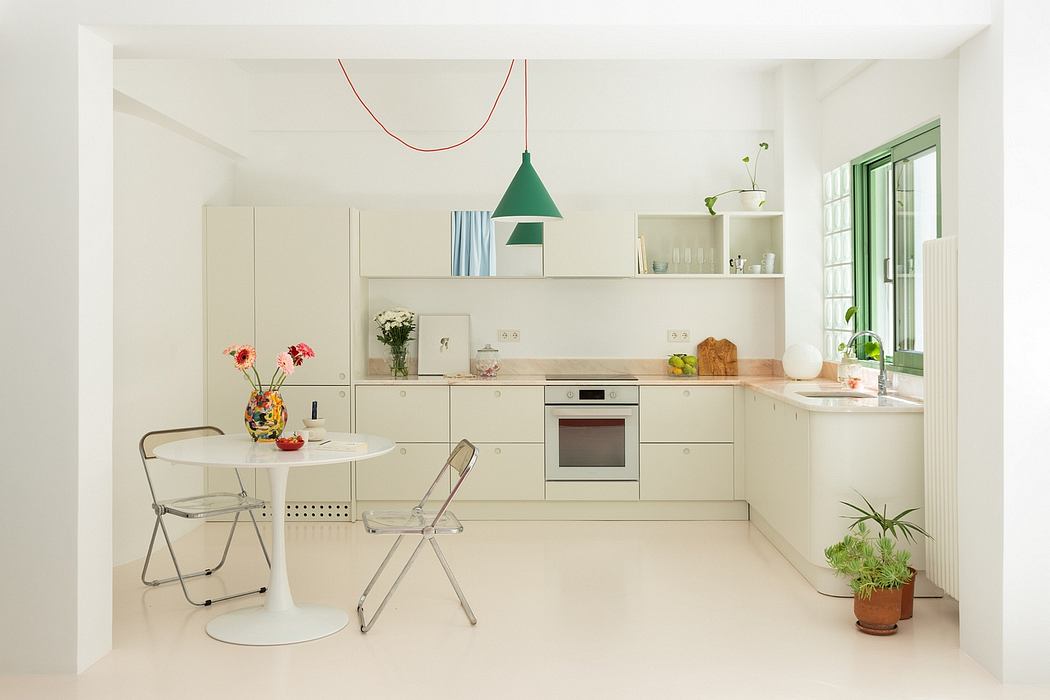 |
Carmen Apartment by Federica Scalise
|
|
Federica Scalise transformed the Carmen Apartment in Athens, Greece, by introducing a glass-brick facade and open plan to enhance natural light. Originally consisting of isolated rooms, the 42-square-meter apartment now features an open layout,...
|
|
|
|
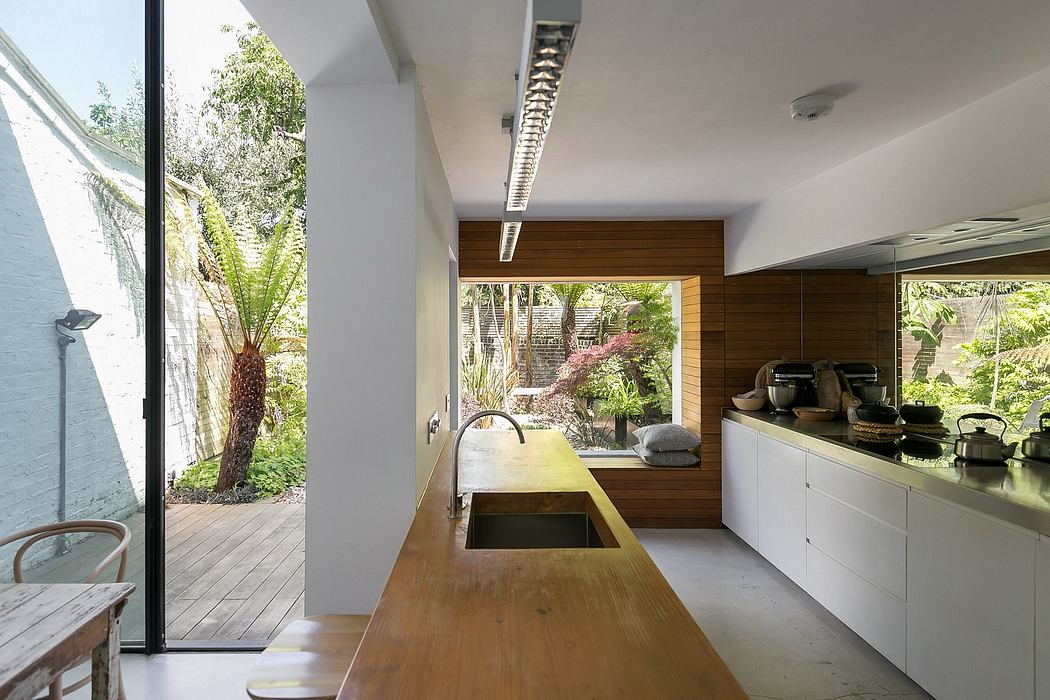 |
Rectilinear Intersect by William Tozer
|
|
William Tozer Associates wrapped timber around the Rectilinear Intersect house in London, which references Gordon Matta-Clark’s Conical Intersect. A mirrored wall doubles the open-plan space, while frameless, rectangular glazing slices through the...
|
|
|
|
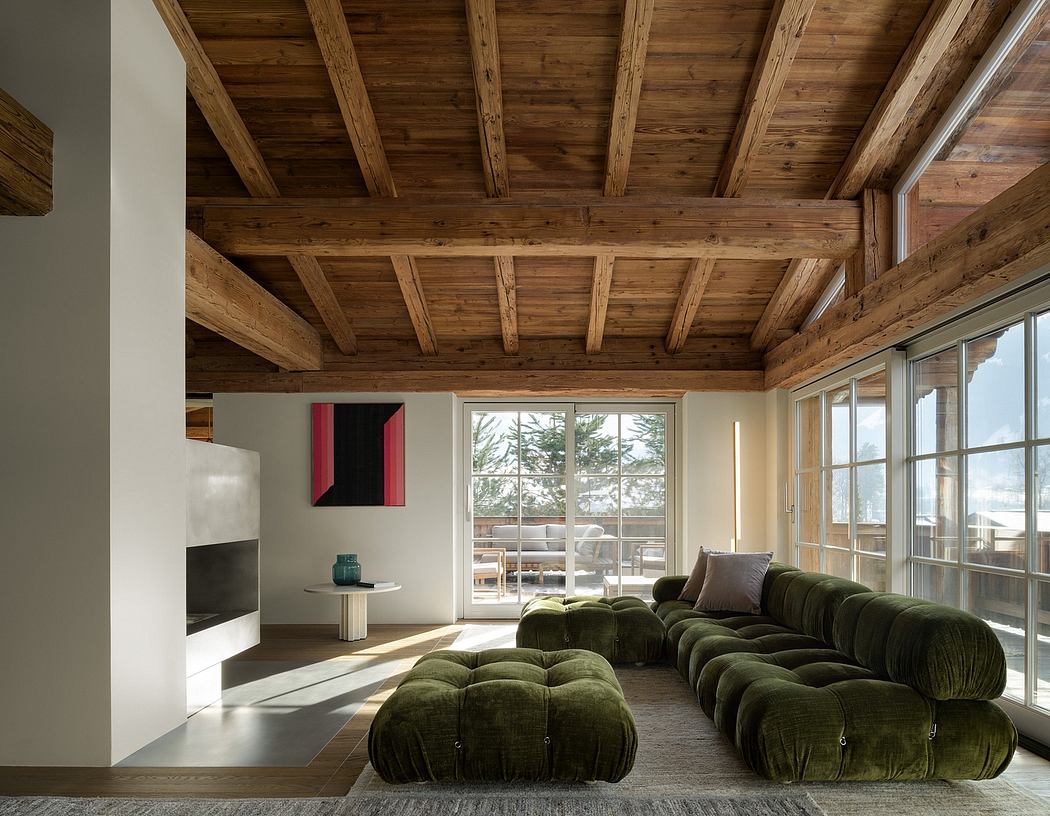 |
Villa Privata a KitzbĂĽhel: Storagemilano Chalet Renovation in Austria
|
|
Storagemilano updated a historic chalet nestled in the stunning Austrian Alps in KitzbĂĽhel, Austria. Completed in 2024, Villa Privata features a harmonious blend of old and new elements, seamlessly integrating characteristic architectural details...
|
|
|
|
