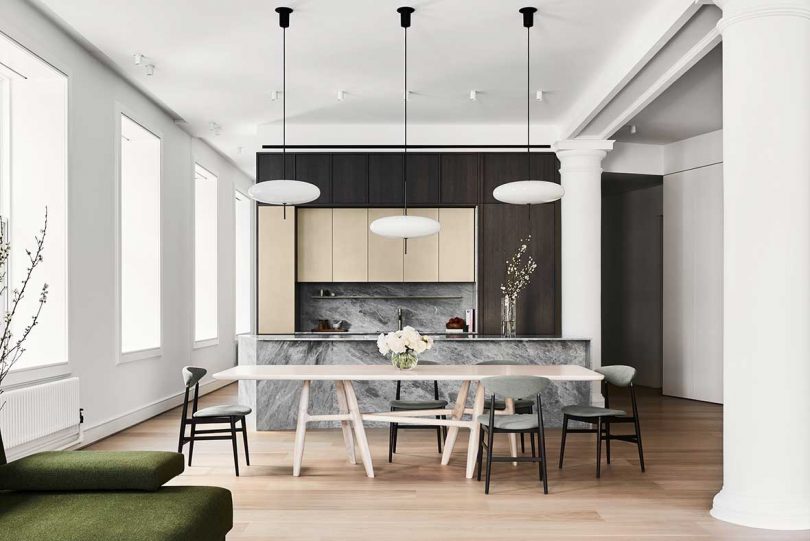Worrell Yeung + Colony Pair up to Transform Historic New York City Loft

Worrell Yeung and Colony transform a historic NYC loft overlooking Union Square into an elegant home with texture, pattern, and color.
Brooklyn-based architecture practice Worrell Yeung and Colony, cooperative gallery, design studio, and strategy firm founded by Jean Lin, paired up to transform a historic loft overlooking Union Square in New York City. The project included renovating the 3,000-square-foot, triangular-shaped space into a contemporary residence suited for its homeowners, one of which is a concert violinist, that can also act as a recital space to entertain guests.
The loft occupies an entire floor where Worrell Yeung worked with its fundamental geometries and classic materials to revitalize the space. The layout now features unobstructed views of the 14 northwest facing windows creating a true light-filled open loft. ?The apartment wasn?t in terrible shape but certainly wasn?t inspiring or thoughtfully designed either,? says Max Worrell, co-principal of Worrell Yeung. ?We started by exploring strategies that highlighted the distinct nature of the loft, expressing original elements.? With the open space, the architects designed a series of unique volumes that help define spaces, including a custom metal screen/bookcase by the front door and a circular bathroom.
Working with Worrell Yeung’s design, Colony elevated the loft into an elegant home through the use of texture, pattern, and color. “Worrell Yeung designed an open, airy and ultima...
Brooklyn-based architecture practice Worrell Yeung and Colony, cooperative gallery, design studio, and strategy firm founded by Jean Lin, paired up to transform a historic loft overlooking Union Square in New York City. The project included renovating the 3,000-square-foot, triangular-shaped space into a contemporary residence suited for its homeowners, one of which is a concert violinist, that can also act as a recital space to entertain guests.
The loft occupies an entire floor where Worrell Yeung worked with its fundamental geometries and classic materials to revitalize the space. The layout now features unobstructed views of the 14 northwest facing windows creating a true light-filled open loft. ?The apartment wasn?t in terrible shape but certainly wasn?t inspiring or thoughtfully designed either,? says Max Worrell, co-principal of Worrell Yeung. ?We started by exploring strategies that highlighted the distinct nature of the loft, expressing original elements.? With the open space, the architects designed a series of unique volumes that help define spaces, including a custom metal screen/bookcase by the front door and a circular bathroom.
Working with Worrell Yeung’s design, Colony elevated the loft into an elegant home through the use of texture, pattern, and color. “Worrell Yeung designed an open, airy and ultima...
| -------------------------------- |
|
|
Villa M by Pierattelli Architetture Modernizes 1950s Florence Estate
31-10-2024 03:55 - (
architecture )
Leça da Palmeira House by Raulino Silva
31-10-2024 03:55 - (
architecture )















