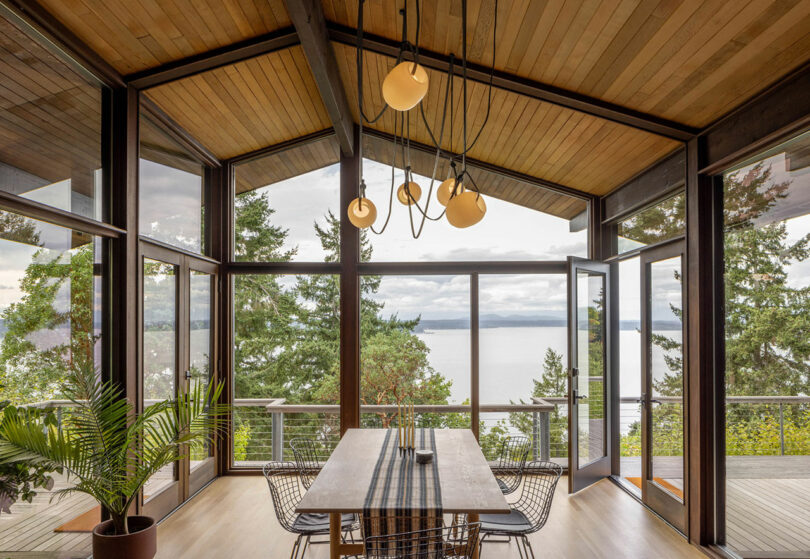The Mid-Century Lark House Embraces Modernity While Preserving History

The Lark House is a West Seattle mid-century modern house that's been transformed delicately to balance innovation with preservation.
In scenic West Seattle, Washington, perched atop a cliff with panoramic views of Vashon Island, the Olympic Mountains, and the Puget Sound, stands the Lark House. Originally designed in 1958 by esteemed architect Al Bumgardner, this mid-century gem has recently undergone a transformative renovation, reimagining its space to better align with its present owners while honoring its legacy. The project, led by SHED Architecture & Design, breathes new life into the home by delicately balancing innovation with preservation.
The design team meticulously assessed each space, discerning where minimalistic alterations would suffice and where more comprehensive changes were warranted. Interior spaces were restructured to maximize natural light and openness while framing surrounding views, echoing the essence of the original design ethos.
Upon entering Lark House, one is greeted by a meticulously crafted blend of old and new. A new front door and custom casework welcome guests, while a wallpapered powder room adds a touch of sophistication. In the kitchen, a wall was taken down to amplify flow and connection with the surrounding landscape. A mix of custom cabinetry and woodwork with modern elements like Nero Marquina Marble on the island, a coffee bar, and breakfast nook, enhance the space’s functionality.
A thoughtful selection...
In scenic West Seattle, Washington, perched atop a cliff with panoramic views of Vashon Island, the Olympic Mountains, and the Puget Sound, stands the Lark House. Originally designed in 1958 by esteemed architect Al Bumgardner, this mid-century gem has recently undergone a transformative renovation, reimagining its space to better align with its present owners while honoring its legacy. The project, led by SHED Architecture & Design, breathes new life into the home by delicately balancing innovation with preservation.
The design team meticulously assessed each space, discerning where minimalistic alterations would suffice and where more comprehensive changes were warranted. Interior spaces were restructured to maximize natural light and openness while framing surrounding views, echoing the essence of the original design ethos.
Upon entering Lark House, one is greeted by a meticulously crafted blend of old and new. A new front door and custom casework welcome guests, while a wallpapered powder room adds a touch of sophistication. In the kitchen, a wall was taken down to amplify flow and connection with the surrounding landscape. A mix of custom cabinetry and woodwork with modern elements like Nero Marquina Marble on the island, a coffee bar, and breakfast nook, enhance the space’s functionality.
A thoughtful selection...
| -------------------------------- |
|
|
Villa M by Pierattelli Architetture Modernizes 1950s Florence Estate
31-10-2024 03:55 - (
architecture )
Leça da Palmeira House by Raulino Silva
31-10-2024 03:55 - (
architecture )















