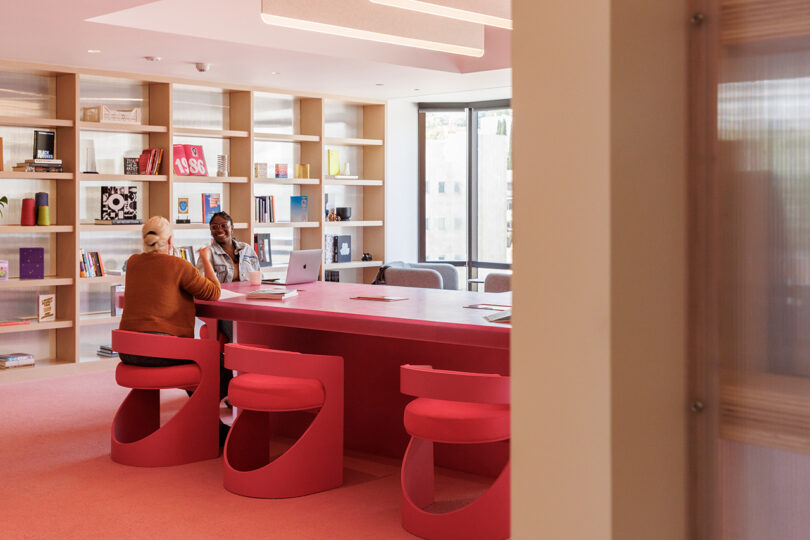Swipe Right Into Tinder?s 7-Story West Hollywood Headquarters

Each floor in the headquarters of dating app Tinder is imagined with a story of its own, in sum intended to spur creative connection.
Tinder’s new headquarters in West Hollywood, California designed by Rapt Studio could be imagined as a thoughtful response to the transformative changes that have affected the corporate workplace dynamics the last few years. The seven-story, 77,000-square-foot project, handled by the same creative consultancy responsible for developing other creative spaces for the likes of Google, Dropbox, and Vans, is imagined to reestablish the pandemic-frayed ties that bind individuals into creative collaborative teams ? and by extension, between the app users they seek to support ? designing a multi-level headquarters layered with a multitude of opportunities for collaboration and connection.
Rapt Studio began the project by researching existing public space typologies, from the town square to the speakeasy, that empower a progressive deepening of ties that bind workers with their work in an organic manner.
Modeled after a town square, The Commons is the largest and most expansive of the spaces, and also the entry point into Tinder’s new headquarters. The airy environment is intended to encourage casual interactions and large enough to accommodate for company-wide gatherings.
The café ? or ?Boost Bar? ? sits on the second floor, giving employees access to the skills of an in-house barista, and in turn providing an informal space ...
Tinder’s new headquarters in West Hollywood, California designed by Rapt Studio could be imagined as a thoughtful response to the transformative changes that have affected the corporate workplace dynamics the last few years. The seven-story, 77,000-square-foot project, handled by the same creative consultancy responsible for developing other creative spaces for the likes of Google, Dropbox, and Vans, is imagined to reestablish the pandemic-frayed ties that bind individuals into creative collaborative teams ? and by extension, between the app users they seek to support ? designing a multi-level headquarters layered with a multitude of opportunities for collaboration and connection.
Rapt Studio began the project by researching existing public space typologies, from the town square to the speakeasy, that empower a progressive deepening of ties that bind workers with their work in an organic manner.
Modeled after a town square, The Commons is the largest and most expansive of the spaces, and also the entry point into Tinder’s new headquarters. The airy environment is intended to encourage casual interactions and large enough to accommodate for company-wide gatherings.
The café ? or ?Boost Bar? ? sits on the second floor, giving employees access to the skills of an in-house barista, and in turn providing an informal space ...
| -------------------------------- |
|
|
Villa M by Pierattelli Architetture Modernizes 1950s Florence Estate
31-10-2024 03:55 - (
architecture )
Leça da Palmeira House by Raulino Silva
31-10-2024 03:55 - (
architecture )















