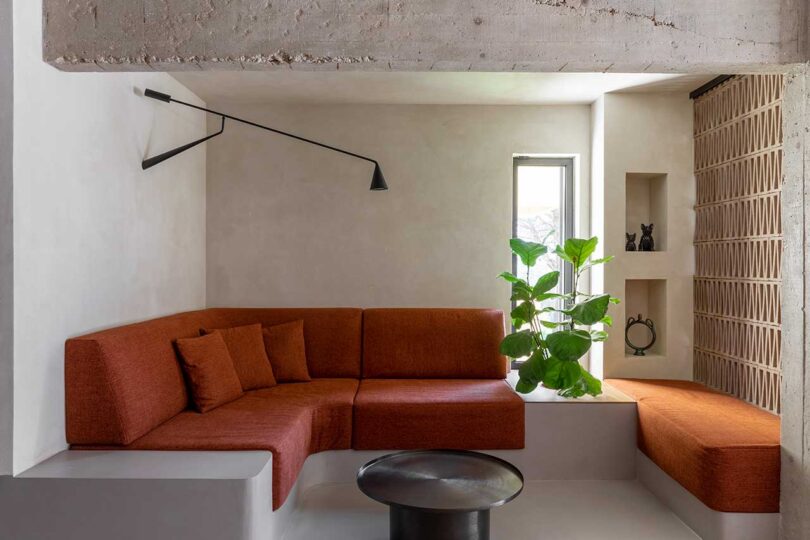Raw and Refined: Inside a Renovated Brutalist Apartment in Rome

Step inside the stunning transformation of a Brutalist-inspired apartment in Rome with blended raw aesthetics and contemporary comfort.
A Brutalist-inspired apartment in the suburbs of Rome in Tor de’ Cenci recently received a complete renovation by STUDIOTAMAT. Designed for a lawyer couple, the project consisted of renovating the 120-square-meter apartment, along with a coveted 40-square-meter terrace. The Casa Rude residence overlooks the Castelporziano Nature Reserve offering both wooded and sea views, an ideal locale after years of living in small apartments in the heart of the city. Now, their space is filled with natural light, original character, and modern conveniences.
“What guided us in the design was the desire to enhance the distinctive features of the unique terraced building, dating back to the 1980s, which houses the apartment. We wanted to restore fluidity to the spaces, encourage the opening, and the discovery of pre-existing materials and details, on which to set a new vision,” says STUDIOTAMAT co-founder Tommaso Amato.
The main living area is designed much like a open plan loft with unfinished walls and the support structure’s exposed concrete visually connecting the spaces.
Paired with the original Brutalist details are a variety of tones, textures, and materials that add up to a visually enticing space. The roughness of the terracotta tiles on the oval island and concrete pillars are juxtaposed with the smooth Patago...
A Brutalist-inspired apartment in the suburbs of Rome in Tor de’ Cenci recently received a complete renovation by STUDIOTAMAT. Designed for a lawyer couple, the project consisted of renovating the 120-square-meter apartment, along with a coveted 40-square-meter terrace. The Casa Rude residence overlooks the Castelporziano Nature Reserve offering both wooded and sea views, an ideal locale after years of living in small apartments in the heart of the city. Now, their space is filled with natural light, original character, and modern conveniences.
“What guided us in the design was the desire to enhance the distinctive features of the unique terraced building, dating back to the 1980s, which houses the apartment. We wanted to restore fluidity to the spaces, encourage the opening, and the discovery of pre-existing materials and details, on which to set a new vision,” says STUDIOTAMAT co-founder Tommaso Amato.
The main living area is designed much like a open plan loft with unfinished walls and the support structure’s exposed concrete visually connecting the spaces.
Paired with the original Brutalist details are a variety of tones, textures, and materials that add up to a visually enticing space. The roughness of the terracotta tiles on the oval island and concrete pillars are juxtaposed with the smooth Patago...
| -------------------------------- |
|
|
Villa M by Pierattelli Architetture Modernizes 1950s Florence Estate
31-10-2024 03:55 - (
architecture )
Leça da Palmeira House by Raulino Silva
31-10-2024 03:55 - (
architecture )















