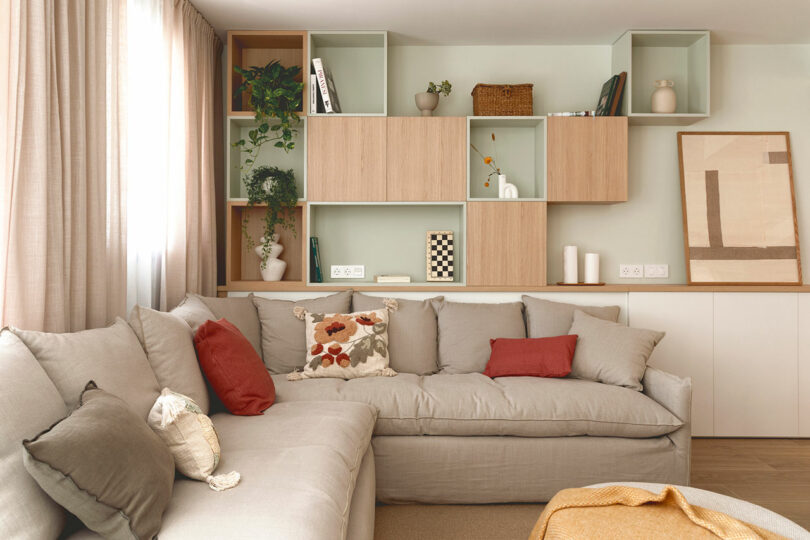Blending Nordic Minimalism and Mediterranean Warmth in Spanish Renovation

Eva González Estudio renovates a seaside home in Vilanova i la Geltrú, Spain into a tranquil retreat, merging functionality with elegant design.
A recent residential renovation project in Vilanova i la Geltrú, Catalonia, Spain, has transformed a 915-square-foot space into a serene coastal retreat, showcasing a unique blend of Nordic and Mediterranean influences. The project, led by Eva González Estudio, focuses on creating a harmonious, adaptable living environment with an emphasis on custom furniture design and thoughtful material selection.
The renovation revolves around the strategic use of light, soft hues, and natural wood elements, creating a calming and cohesive aesthetic. The main goal was to maximize functionality while maintaining an uncluttered appearance. This approach by Eva González Estudio is evident in the custom-built furniture by Disseny9evo, which combines open and closed modules to provide versatile storage solutions. These custom pieces help in optimizing the space, ensuring every corner is both useful and stylish.
The common areas, including the living and dining spaces, serve as the central hub of the home. The living room is designed to be bright and open, featuring a spacious sofa from Atemporal that anchors the room and invites relaxation and family time. Integrated shelving and storage further enhance the room?s functionality while maintaining a clean, modern look.
The dining room, furnished with simple, elegant pieces from the ...
A recent residential renovation project in Vilanova i la Geltrú, Catalonia, Spain, has transformed a 915-square-foot space into a serene coastal retreat, showcasing a unique blend of Nordic and Mediterranean influences. The project, led by Eva González Estudio, focuses on creating a harmonious, adaptable living environment with an emphasis on custom furniture design and thoughtful material selection.
The renovation revolves around the strategic use of light, soft hues, and natural wood elements, creating a calming and cohesive aesthetic. The main goal was to maximize functionality while maintaining an uncluttered appearance. This approach by Eva González Estudio is evident in the custom-built furniture by Disseny9evo, which combines open and closed modules to provide versatile storage solutions. These custom pieces help in optimizing the space, ensuring every corner is both useful and stylish.
The common areas, including the living and dining spaces, serve as the central hub of the home. The living room is designed to be bright and open, featuring a spacious sofa from Atemporal that anchors the room and invites relaxation and family time. Integrated shelving and storage further enhance the room?s functionality while maintaining a clean, modern look.
The dining room, furnished with simple, elegant pieces from the ...
| -------------------------------- |
|
|
Villa M by Pierattelli Architetture Modernizes 1950s Florence Estate
31-10-2024 03:55 - (
architecture )
Leça da Palmeira House by Raulino Silva
31-10-2024 03:55 - (
architecture )















