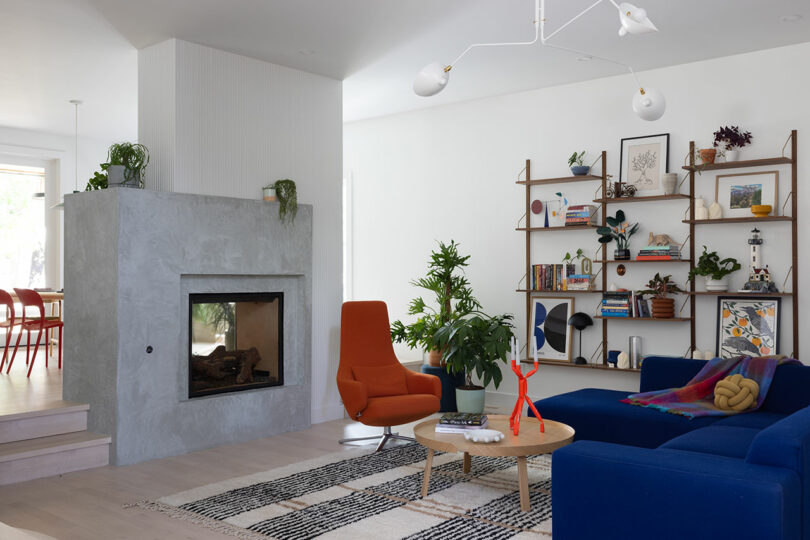Amy Pigliacampo Transforms a Colorado House Into Colorful Home

Amy Pigliacampo revamps a Colorado home with a vibrant aesthetic, reusing key elements while infusing modern touches throughout the space.
Amy Pigliacampo?s recent renovation of a 3,713-square-foot home in Durango, Colorado showcases her ability to blend client preferences with innovative design approaches. This four-bedroom, four-bathroom residence underwent a complete transformation, with Pigliacampo overseeing changes to nearly every aspect of the home while retaining key elements of its original structure. The client, who is originally from Venezuelan, sought a fresh aesthetic for the home ? one that integrated vibrant color, particularly yellow, while maintaining as much of the existing cabinetry as possible.
The original house had a muted ?50 shades of brown? color palette, which Pigliacampo dramatically altered. Her goal was to retain 70% of the millwork, reducing waste, while giving the space a bright and modern update. Nowhere was this transformation more evident than in the kitchen and mudroom, which became Pigliacampo?s favorite parts of the project. These spaces saw the inclusion of a dedicated bar area, a coffee station, and a family-friendly mudroom, all while infusing bold color choices that brought the rooms to life.
Yellow, requested by the client?s eldest child, Vincent, became a key inspiration throughout the design (check out the yellow bathtub below!). The challenge lay in using this vivid color without overpowering the overall palette, a...
Amy Pigliacampo?s recent renovation of a 3,713-square-foot home in Durango, Colorado showcases her ability to blend client preferences with innovative design approaches. This four-bedroom, four-bathroom residence underwent a complete transformation, with Pigliacampo overseeing changes to nearly every aspect of the home while retaining key elements of its original structure. The client, who is originally from Venezuelan, sought a fresh aesthetic for the home ? one that integrated vibrant color, particularly yellow, while maintaining as much of the existing cabinetry as possible.
The original house had a muted ?50 shades of brown? color palette, which Pigliacampo dramatically altered. Her goal was to retain 70% of the millwork, reducing waste, while giving the space a bright and modern update. Nowhere was this transformation more evident than in the kitchen and mudroom, which became Pigliacampo?s favorite parts of the project. These spaces saw the inclusion of a dedicated bar area, a coffee station, and a family-friendly mudroom, all while infusing bold color choices that brought the rooms to life.
Yellow, requested by the client?s eldest child, Vincent, became a key inspiration throughout the design (check out the yellow bathtub below!). The challenge lay in using this vivid color without overpowering the overall palette, a...
| -------------------------------- |
|
|
Villa M by Pierattelli Architetture Modernizes 1950s Florence Estate
31-10-2024 03:55 - (
architecture )
Leça da Palmeira House by Raulino Silva
31-10-2024 03:55 - (
architecture )















