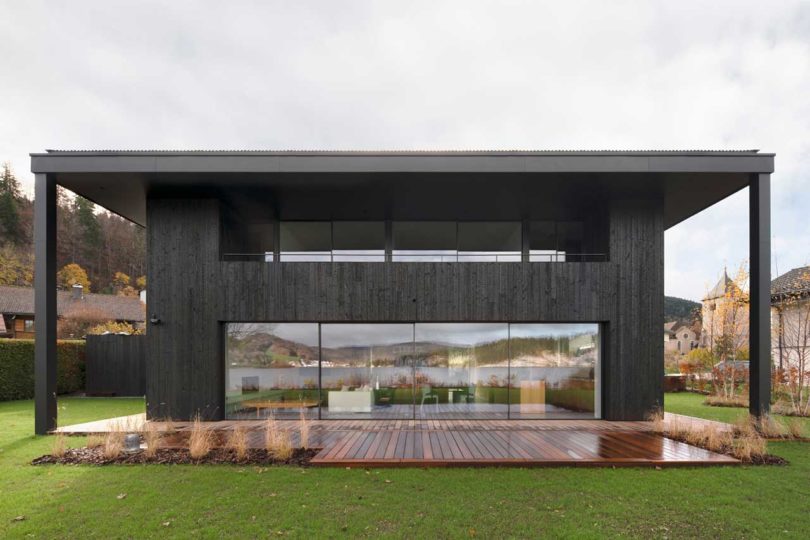A Swiss Lake Residence Inspired by Old, Minimalist Boathouses

On the shores of Lac de Joux in Vaud, Switzerland, Ralph Germann architectes designed House EMGD, a modern lake house built for two.
On the shores of Lac de Joux in Vaud, Switzerland, Ralph Germann architectes designed House EMGD, a modern lake house built for two. The clients requested that all main rooms look out to the water without obstructed sight lines, a challenge when it came to engineering. Longing to keep things simple, the architect looked to old boathouses for inspiration, where the lake is the focus and not the interiors.
To minimize the structure’s visual impact on the surrounding landscape, they chose burned wood for the exterior. The blackened material also requires no maintenance or painting which keeps costs and ecological effects down.
Ralph Germann utilized eco-friendly elements throughout, including outfitting the roof with solar panels and geothermal heating.
A pathway lines the perimeter of House EMGD, all covered by the extended roof, allowing the homeowners to walk around it no matter the weather.
The lake-facing residence offers panoramic views of the water without any support columns standing in the way.
The interior design is kept minimalist, letting the lakeside location take center stage. Walls are a clean white or wood paneling for added texture and warmth. A curated collection of furnishings includes white and grey textiles, along with black details and wood accents.
Photos by Nicolas Sedlatchek.
...
On the shores of Lac de Joux in Vaud, Switzerland, Ralph Germann architectes designed House EMGD, a modern lake house built for two. The clients requested that all main rooms look out to the water without obstructed sight lines, a challenge when it came to engineering. Longing to keep things simple, the architect looked to old boathouses for inspiration, where the lake is the focus and not the interiors.
To minimize the structure’s visual impact on the surrounding landscape, they chose burned wood for the exterior. The blackened material also requires no maintenance or painting which keeps costs and ecological effects down.
Ralph Germann utilized eco-friendly elements throughout, including outfitting the roof with solar panels and geothermal heating.
A pathway lines the perimeter of House EMGD, all covered by the extended roof, allowing the homeowners to walk around it no matter the weather.
The lake-facing residence offers panoramic views of the water without any support columns standing in the way.
The interior design is kept minimalist, letting the lakeside location take center stage. Walls are a clean white or wood paneling for added texture and warmth. A curated collection of furnishings includes white and grey textiles, along with black details and wood accents.
Photos by Nicolas Sedlatchek.
...
| -------------------------------- |
|
|
Villa M by Pierattelli Architetture Modernizes 1950s Florence Estate
31-10-2024 03:55 - (
architecture )
Leça da Palmeira House by Raulino Silva
31-10-2024 03:55 - (
architecture )















