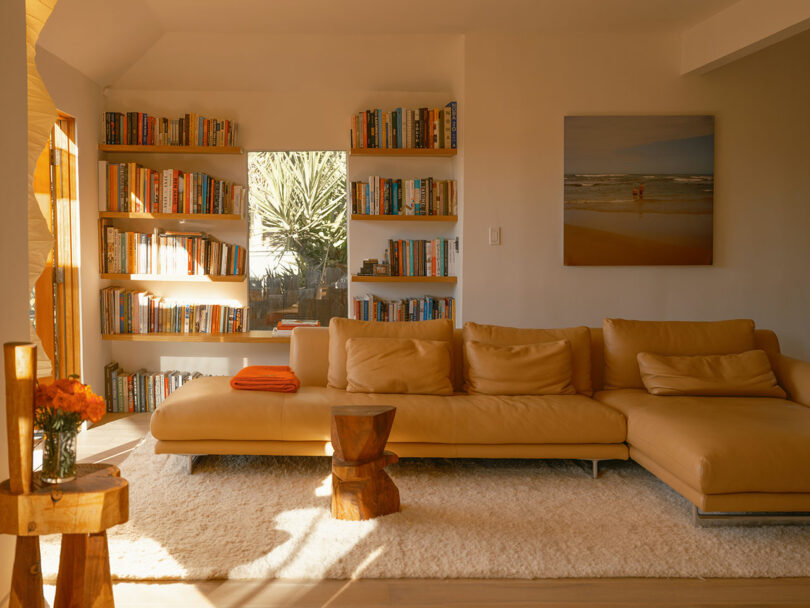A Bungalow Renovation With Zen Aesthetic in Echo Park

Set in the hills of Echo Park, a bungalow, designed by OWIU, is a serene yet versatile space that integrates natural beauty with modern living.
Nestled on a scenic hilltop in the Echo Park neighborhood of Los Angeles, Sue Chan?s residence is a blend of function and serenity, offering a zen escape while maintaining a dynamic space for entertaining. Designed by OWIU Design, the Echo Park Hillhouse home is a testament to thoughtful design that draws upon the beauty of its natural surroundings while maximizing functionality and comfort.
The home’s layout emphasizes a fluid connection between indoor and outdoor spaces, reflecting its elevated vantage point with sweeping views of East Los Angeles. OWIU integrated the natural landscape into the architecture, with large windows and an expansive deck seamlessly extending the living space outdoors. The open-plan design encourages easy movement between the newly renovated kitchen and living room, making it ideal for both quiet relaxation and hosting guests.
Throughout the home, lighting choices by iconic designers like Noguchi and Mario Bellini add character and elegance, while vintage furniture pieces, such as a Hans Wegner dining table and Eames chairs, infuse the rooms with timeless style. In the living room, handcrafted pieces like a custom carpentry bench and American White Oak bookshelves reinforce the home?s unique, artisanal quality.
A notable feature of the home is the raised platform in the bedroom, a sub...
Nestled on a scenic hilltop in the Echo Park neighborhood of Los Angeles, Sue Chan?s residence is a blend of function and serenity, offering a zen escape while maintaining a dynamic space for entertaining. Designed by OWIU Design, the Echo Park Hillhouse home is a testament to thoughtful design that draws upon the beauty of its natural surroundings while maximizing functionality and comfort.
The home’s layout emphasizes a fluid connection between indoor and outdoor spaces, reflecting its elevated vantage point with sweeping views of East Los Angeles. OWIU integrated the natural landscape into the architecture, with large windows and an expansive deck seamlessly extending the living space outdoors. The open-plan design encourages easy movement between the newly renovated kitchen and living room, making it ideal for both quiet relaxation and hosting guests.
Throughout the home, lighting choices by iconic designers like Noguchi and Mario Bellini add character and elegance, while vintage furniture pieces, such as a Hans Wegner dining table and Eames chairs, infuse the rooms with timeless style. In the living room, handcrafted pieces like a custom carpentry bench and American White Oak bookshelves reinforce the home?s unique, artisanal quality.
A notable feature of the home is the raised platform in the bedroom, a sub...
| -------------------------------- |
|
|
Villa M by Pierattelli Architetture Modernizes 1950s Florence Estate
31-10-2024 03:55 - (
architecture )
Leça da Palmeira House by Raulino Silva
31-10-2024 03:55 - (
architecture )















