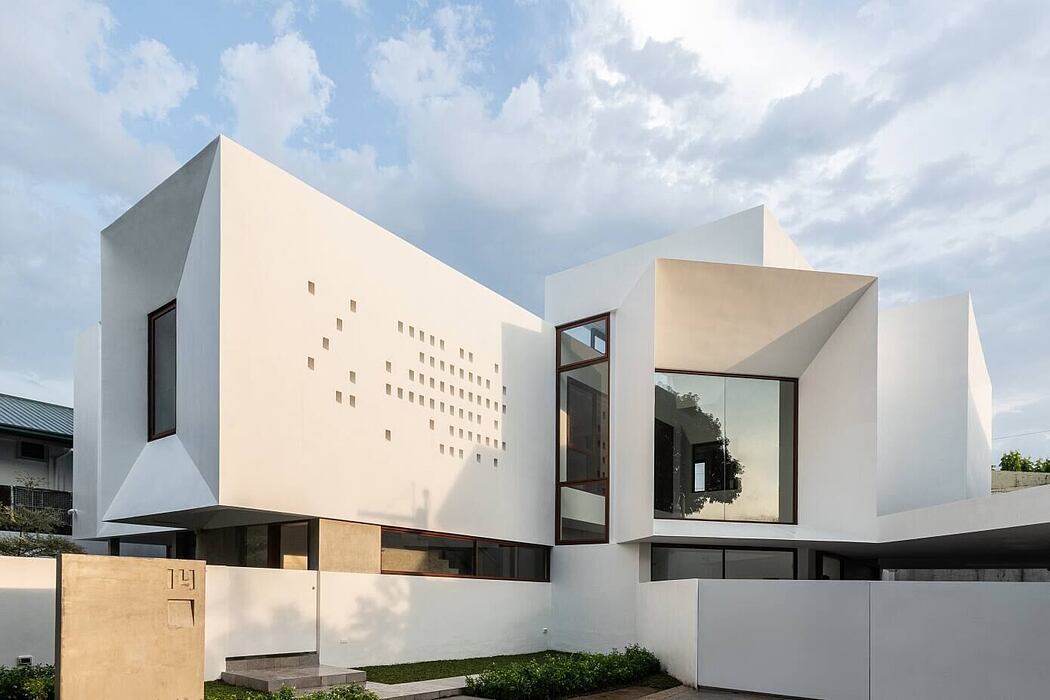Viewpoint House by Jim Caumeron Design

This amazing two-story residence located in Quezon City, Philippines, has been designed in 2020 by Jim Caumeron Design.
Description
Articulated by camera lens-like extrusions, Jim Caumeron Design has realized ?viewpoint house? in a dense subdivision of Quezon city in the Philippines. Organized to highlight views of the outdoors, the dwelling features a warm interior core sheltered by a white concrete ?hood? with trapezoidal niches.
Jim Caumeron created an L-shaped floor plan to fit the L-shaped site, and the client?s extensive 4306 ft2 (400 m2) space requirements. The east and rear sides of the property have no views as they?re blocked by a fenced wall owned by neighbors. The west-facing aspect, on the other hand, benefits from the afternoon sun. It also fronts the street access and a small community park. the design highlights the view of the park by a huge picture window that?s placed at the corner of the house. Raised above standing height to ensure privacy, the window offers a lovely view of the opposite treetop. The entrance hallway and stairs are located on the west side with a ribbon window facing the street and the park. Above it is a wall of small punctured windows with a profile section-detail that is slanted to keep the rainwater out while still allowing natural air to seep through it. This wall blocks the sun?s heat in the afternoon but at the same time allows the stair atrium to breathe. The setback is kept open as small private open areas o...
| -------------------------------- |
|
|
Villa M by Pierattelli Architetture Modernizes 1950s Florence Estate
31-10-2024 03:55 - (
architecture )
Leça da Palmeira House by Raulino Silva
31-10-2024 03:55 - (
architecture )















