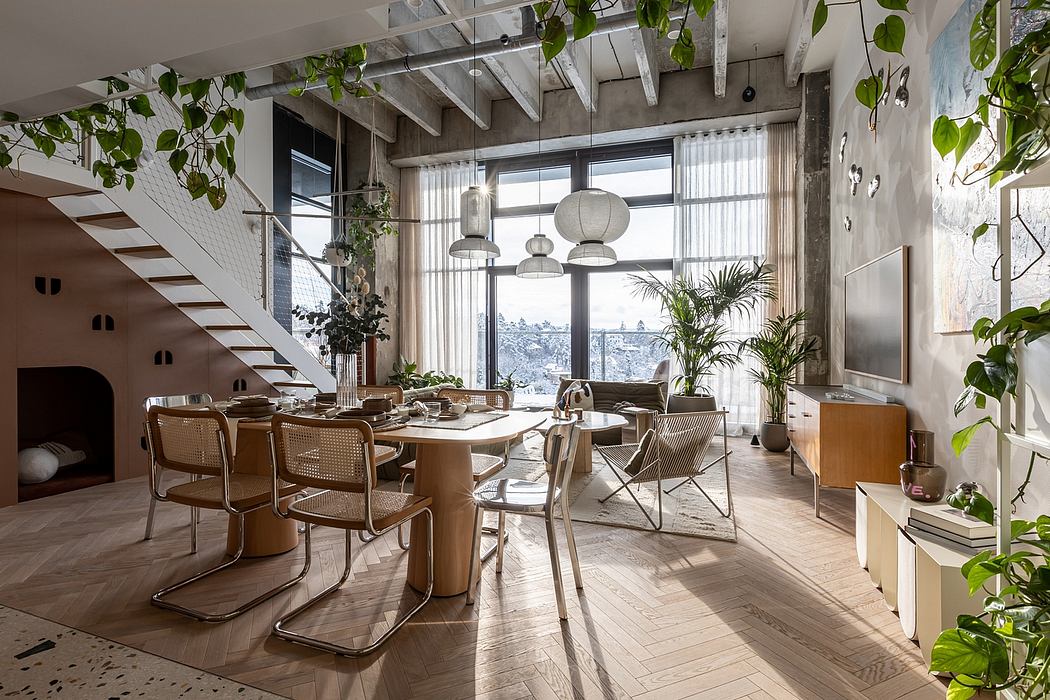Vanguard Prague Loft Offers Modern Family Living by Michaela Zahorovska

Michaela Zahorovska used Bauhaus design principles and upcycling techniques for the Vanguard Prague loft in the Czech Republic. Completed in 2023, the project explores fluidity and rationality, providing a distinct and eclectic living space.
Bauhaus-Inspired Design Elements
Michaela Zahorovska drew on Bauhaus morphology and upcycled elements to design the Vanguard Prague loft space, which provides a balance between open living and private spaces.
Situated in an industrial structure, the space was transformed into a family loft characterised by glazed partitions, Bauhaus influences, and modern adaptability.
“The loft is designed to provide privacy for each member of a family of four, but without compromising the character of the open loft space,” Zahorovska said of the Vanguard Prague project.
The property underwent a transformation that increased in square footage from 95 to 140 square meters (1,022 to 1,507 square feet) and featured an adaptable floor plan.
“Two separate bathrooms, an increase in floor space from the original 95m2 to almost 140m2 and a variable layout that can adapt to the changing needs of the family over time have become key elements of the loft to ensure a high quality of life without compromise,” Zahorovska said.
Drawing from Bauhaus morphology, the loft incorporates clean lines, orderly elements, and a touch of eclecticism that together create a balanced, yet standout interior that is not trend driven.
“The colour and...
| -------------------------------- |
|
|
Villa M by Pierattelli Architetture Modernizes 1950s Florence Estate
31-10-2024 03:55 - (
architecture )
Leça da Palmeira House by Raulino Silva
31-10-2024 03:55 - (
architecture )















