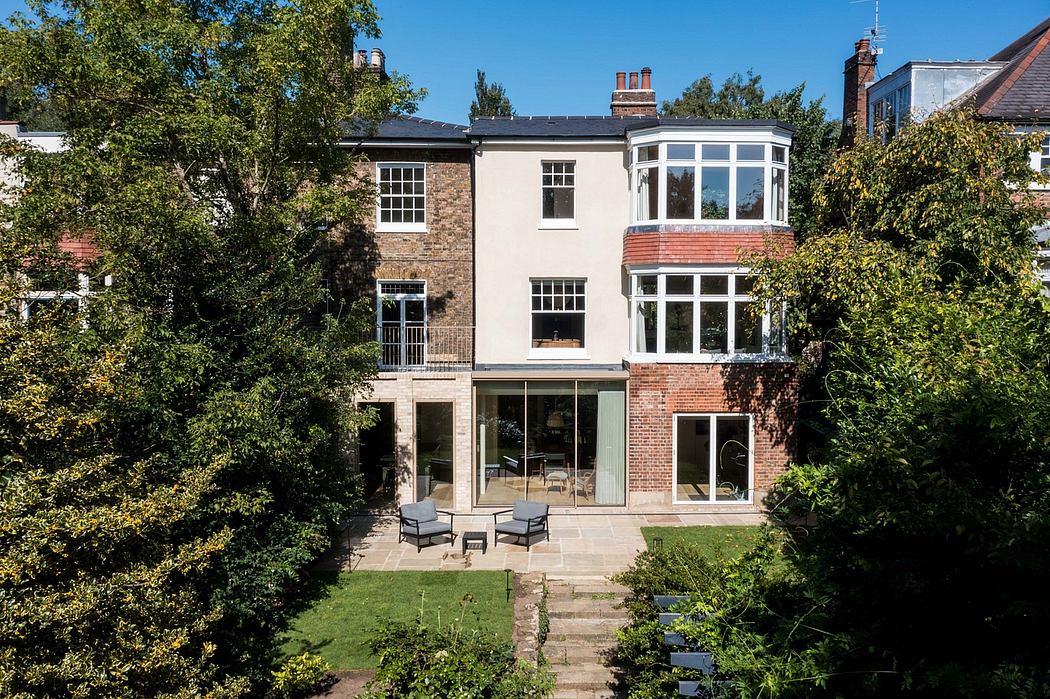Triptych House Features Contemporary Extension and Refurbishment

Triptych House, designed by Archer + Braun Architecture, embodies a full refurbishment and contemporary extension of a Grade II listed semi-detached home in North London. The project features a tripartite design, uniting the diverse materials of the original with two distinct extensions. It skillfully blends aged buff London stock brick, red brick, and lime render.
Triptych House is the full internal refurbishment and contemporary extension of a Grade II listed semi-detached family home in a Conservation Area in North London.
The existing property consisted of three separate elements (or bays) which were visually distinct and a result of the subsequent extension of the house in the 19th and early 20th centuries.
The extension at lower ground floor is split into two distinct elements to reflect the tripartite appearance of the rear elevation. The tones of the brickwork and metalwork aim to bring together the various disparate materials of the existing rear facade which include aged buff London stock brickwork, red brickwork and lime render.
Despite only having a small foot print, the addition of the extension allowed for a remodelling of the existing kitchen area to create a light-filled kitchen and dining space with a separate large hidden pantry.
The upper floors were refurbished and partially reconfigured to accommodate a new utility room, en-suite to the master bedroom, dressing room and study.
Working closely with the client, due care and attention was given to e...
| -------------------------------- |
|
|
Villa M by Pierattelli Architetture Modernizes 1950s Florence Estate
31-10-2024 03:55 - (
architecture )
Leça da Palmeira House by Raulino Silva
31-10-2024 03:55 - (
architecture )















