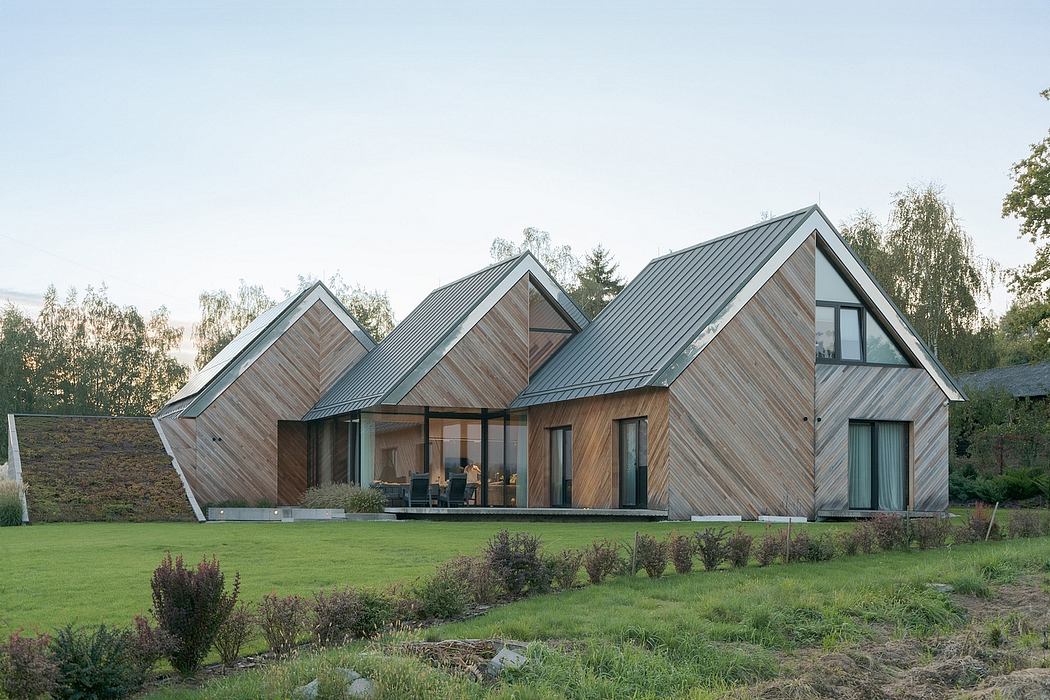Triple House Balances Tradition and Modernity in Krakow

Designed by Bart?omiej Drabik in 2024, the Triple House in Krakow, Poland, features a dynamic tri-partite layout. Constructed on a small, sloped plot, the house responds to local zoning laws and the surrounding environment.
The house is located close to the southern border of Krakow. It is a hilly area, a foretaste of the Beskid Wyspowy and the even higher Tatra Mountains.
The building is built on a small plot of land with a gentle slope. The house’s name and its tri-partite layout result from the conditions of the area, local law, its function and the expectations of its residents. Because of the existing and potential neighboring buildings, the cardinal directions and the view openings, it was best to locate the house in the northern part of the property, keeping the alignment parallel to the site boundary. This ensured that the building did not intrude too deeply into the central part of the site. However, such an arrangement was not possible.
The local zoning plan required the ridge of the building to be parallel to the neighboring road. The plot is very irregularly shaped and its northern boundary is not parallel to the municipal road. To meet the requirements of the plan and at the same time use the most suitable part of the plot for construction, it was necessary to divide the longitudinal block into smaller parts and move them apart. As a result, the ridge is parallel to the road and the building is laid out along the northern boundary, leaving the best p...
| -------------------------------- |
|
|
Villa M by Pierattelli Architetture Modernizes 1950s Florence Estate
31-10-2024 03:55 - (
architecture )
Leça da Palmeira House by Raulino Silva
31-10-2024 03:55 - (
architecture )















