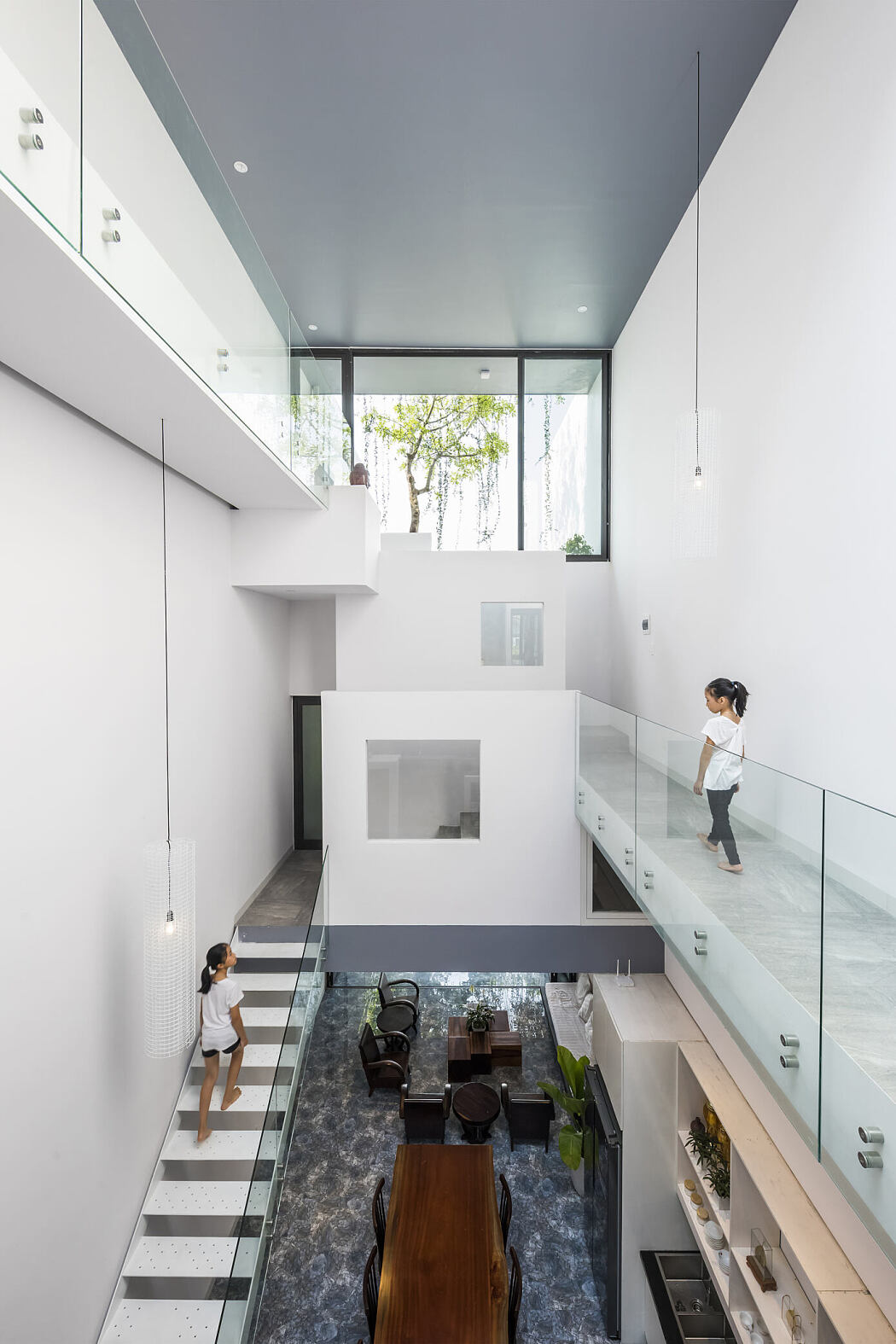Townhouse in Hue by MW Archstudio

Designed in 2018 by MW Archstudio, this inspiring townhouse is situated in Hue, Vietnam.
Description
This townhouse has a land size of 5m x 20m, a common code in the typical Vietnamese housing subdivision planning. The house is south-facing (exposed to the scorching sun and high temperature in the afternoon, in the direction of the sun). It is a family living space of a young couple with two girls.
The house is located in Hue city, a land filled with the famous and typical Vietnamese rich history and culture. The region is located in the cradle of the old feudal culture – the old capital of feudal king reigns throughout history, and at the same time, the religious center of the country.
Additionally, Hue has a very special geographic location. The reason is that it is a climate transition area between two regions: the North of Vietnam with the tropical monsoon climate where the winter lasts longer and the South with the tropical monsoon climate where, typically, the temperature is high and the rainy season is different from the dry season. Basically, the architecture is inseparable from the historical context and the local climate.
As a result, the design team came to a solution, which is creating continuous space buffer zones: the buffer zone between inside and outside the house ? for solving ventilation problems to avoid thermal shock for users; the buffer zones between different architectural spaces in the house ? for creating comfortable feelings...
| -------------------------------- |
|
|
Villa M by Pierattelli Architetture Modernizes 1950s Florence Estate
31-10-2024 03:55 - (
architecture )
Leça da Palmeira House by Raulino Silva
31-10-2024 03:55 - (
architecture )















