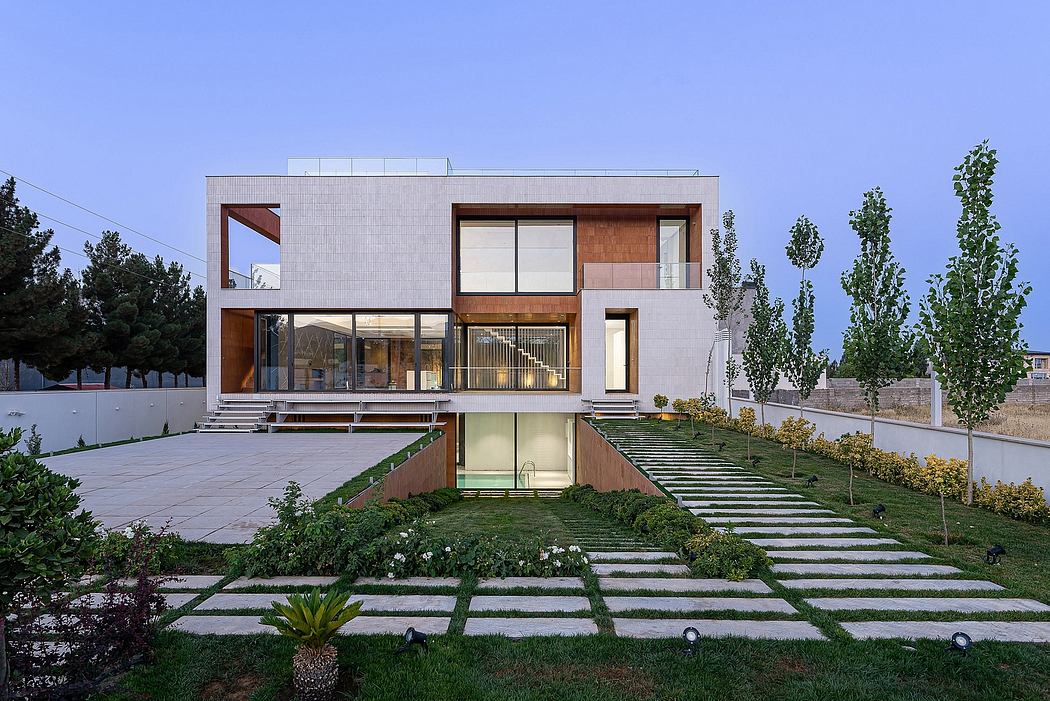The Voids by Asnow Design

The Voids by Asnow Design and Construct is located in Tehran, Iran. Designed in 2024, this house features a dynamic interplay of indoor and outdoor spaces. It blends solid and void volumes, creating intrigue and vitality.
The villa’s extroverted-introverted typology embraces internal courtyards and intermediate spaces. With a focus on leisure, living, and nighttime habitation, it offers diverse access possibilities. The design aims to respond to the need for nature, providing an inviting atmosphere for its residents.
The proliferation of villas on Tehran’s outskirts reflects more than a desire to escape the city’s clamor and density. These homes embody a spirited pursuit of leisure and conviviality. The dynamic interplay of indoor and outdoor spaces, coupled with a playful exploration of different design eras, creates an atmosphere of intrigue and vitality. These villas are stages for the celebration of life, where residents and guests alike can wander, discover, and immerse themselves in a world of endless fascination.
Spaces that offer a heightened incentive to stimulate the taste and curiosity of their subjects, where the unexpected leaves a special sensory quality in the mind of the viewer. The play of solid and void volumes, diverse paths, and stairways, not only strengthen the permeability of spaces but also offer a potential opportunity for viewers to climb over the building and become one with the fluidity of the spaces as their memories evolve....
| -------------------------------- |
|
|
Villa M by Pierattelli Architetture Modernizes 1950s Florence Estate
31-10-2024 03:55 - (
architecture )
Leça da Palmeira House by Raulino Silva
31-10-2024 03:55 - (
architecture )















