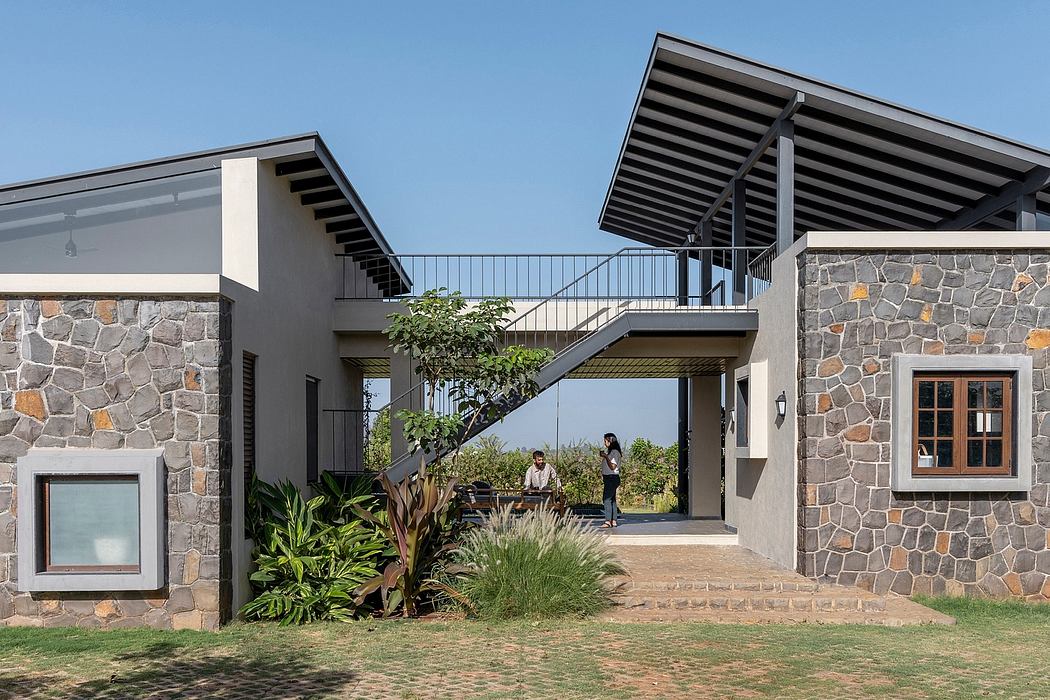The Open House Featuring Intentionally Multifaceted Design

The Open House, a farmhouse designed by Mantis, is located in Nashik, India. Completed in 2024, the design draws inspiration from the site’s dramatic seasonal changes. The house features a layout that seamlessly integrates with its surroundings, using ecologically sensitive practices like a living fence of native trees.
Lush Valley Setting
The Open House, designed by Indian architecture practice Mantis and situated on a one-acre site in Nashik, India, serves as a nature-focused farmhouse retreat. The site, nestled in the lush valley of Beze Village, offers panoramic views of Beze Dam and nearby hills.
The clients requested transforming the site into a farmhouse, incorporating part of it for orchard cultivation. Mantis prioritized ecologically sensitive practices in the site design, emphasizing native plant use. “Our key concern was with sustainability and being material-efficient,? project architect Tanay Shyam said.
Balanced Nature-Based Design
Mantis emphasized the material-efficient approach over cost-cutting measures.
Eventually, the design team fashioned a holistic site strategy, balancing the farmhouse, Tropical Food Forest, odico Dulce café, otens café, and nature-based land.
Approximately two-thirds of the site were divided into the Food Forest and farmhouse. The latter, known as The Open House, strategically positioned to capture maximum views, consists of two blocks: the “living block” and the “bedrooms block.”
Initially ...
| -------------------------------- |
|
|
Villa M by Pierattelli Architetture Modernizes 1950s Florence Estate
31-10-2024 03:55 - (
architecture )
Leça da Palmeira House by Raulino Silva
31-10-2024 03:55 - (
architecture )















