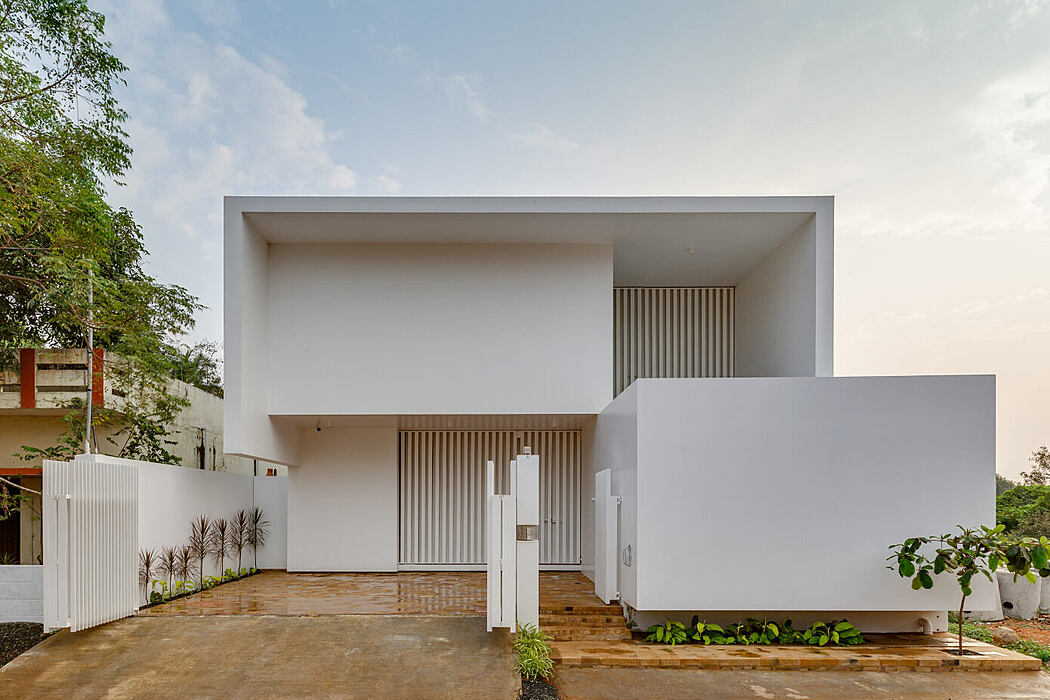The Civil Engineer House by Lid Architects

The Civil Engineer House is a minimalist two-story house located in Tiruchirappalli, India, designed in 2022 by Lid Architects.
Description
The client is a civil engineer with an in-depth knowledge of construction techniques and energy modulation and has constructed more than 4000 houses in this region. We gathered the inputs from the client and developed a concept that gave maximum comfort from an energy efficiency perspective.
In the shuttle-wise white boxes with customized steel fins on the exterior, an arithmetic representation of the house number is inscribed on a stainless-steel rotating cube, and Also The House no.26 has been cut out on the front floating slab to create a beautiful night view projection, Creating a minimal, Unconventional and Captivating Elevation. The house sits on a 40? x 60? rectangular site facing north. since the site is situated in a sub-tropical area where the temperature difference between low to high is around 12°c (28° – 40°). In order to harvest the coolness during the night-time, large openings have been proposed at the ground and first-floor roof levels with ventilators at the double-height areas to let out the hot air during daytime as it rises up due to the stack effect and helps in constant ingress of fresh air into the building.
In order to retain the absorbed coolness during the night-time, We have avoided having windows at the outer periphery, during the daytime, the temperature inside the house...
| -------------------------------- |
|
|
Villa M by Pierattelli Architetture Modernizes 1950s Florence Estate
31-10-2024 03:55 - (
architecture )
Leça da Palmeira House by Raulino Silva
31-10-2024 03:55 - (
architecture )















