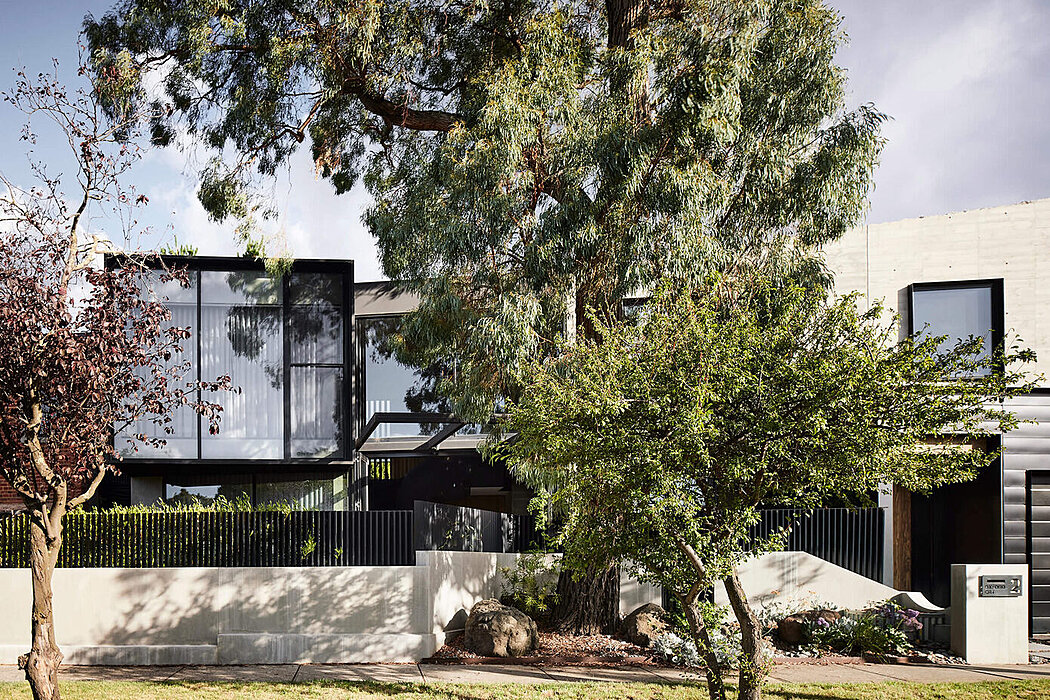Tear Away House: Where Ivanhoe’s Heritage Meets Modern Design

In the heart of Ivanhoe, Australia, famed for its rich heritage, Splinter Society unveils the Tear Away House ? a modern, concrete marvel set against a backdrop of historic masonry.
This two-story home masterfully balances the old with the new, introducing raw insitu concrete elements, all while retaining portions of its original structure. Highlighting unexpected spaces and maximizing light, the design boasts features such as a concealed rooftop balcony and an expansive underground games room.
About Tear Away House
A Modern Spin on Heritage: The Tear Away House
Tear Away House emerges as a unique answer to intriguing site conditions following a division of a heritage estate in Ivanhoe. Originally, a two-storey masonry building seamlessly joined an adjoining home with a shared wall. Preserving this connection, part of the initial structure remains. Now, a striking vertical breach divides the old and new, revealed as an unfinished brick wall. Concrete and Brick: Merging Times
Echoing the conceptual divide, the addition stands as a modern echo of the past. It employs insitu concrete, mirroring the original’s solidity, weight, and window placement. A significant concrete wall, left raw, alludes to the torn brick appearance, blending gently into nature. Furthermore, timber formwork expressions and the rough finish’s joints resemble bricks, strengthening the connection. Indeed, the design gains from the client’s expertise in concrete work an...
| -------------------------------- |
|
|
Villa M by Pierattelli Architetture Modernizes 1950s Florence Estate
31-10-2024 03:55 - (
architecture )
Leça da Palmeira House by Raulino Silva
31-10-2024 03:55 - (
architecture )















