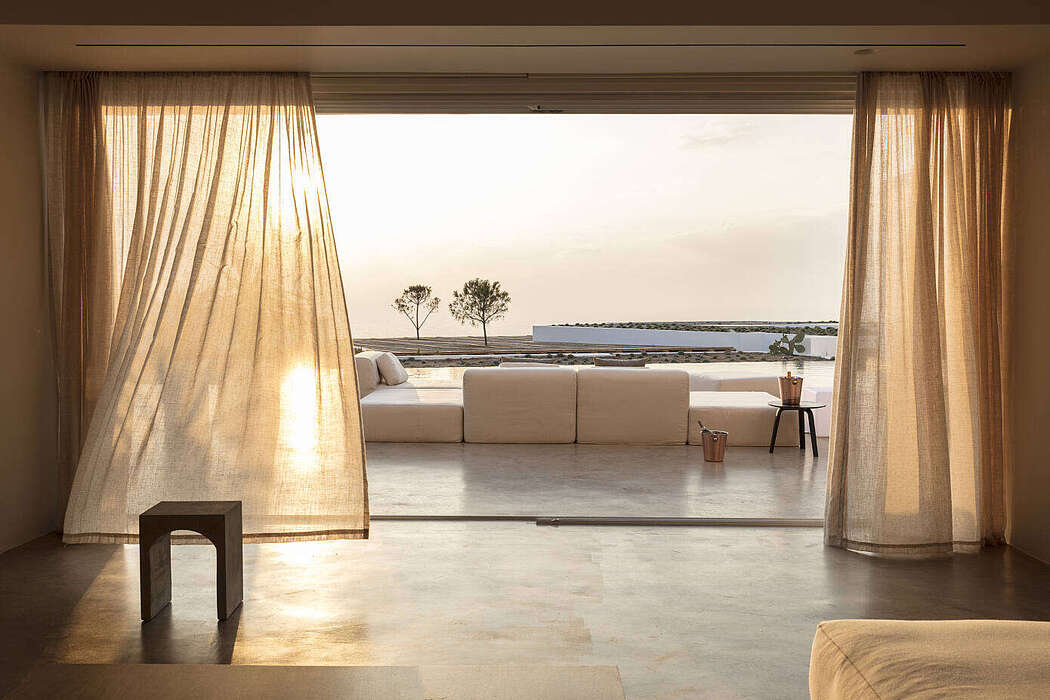Summer Villa by Kapsimalis Architects

The Summer Villa is located on the fringe of Oia Village in Arcadia Hotel, the new addition to Andronis Hotels, in Santorini Island, Greece. The Villa is placed almost in the boundaries of the plot, in a private spot, facing the West and the Aegean Sea.
Description
The building of 600 sq.meters area consists of a ground floor, an upper floor and a lower level, below ground. A slightly slide of white walls and a garden full of olive trees comprises and signals the main entrance to Villa?s upper level. The upper floor contains a living space and a master bedroom with a bathroom en-suite. A central internal staircase connects the three individual levels and unifies visually the first two, through an internal patio that leads to the dinning area, illuminated by a skylight on the ceiling of the Villa. The ground floor is made up of a kitchen, a dinning area, the main living room and a master bedroom in a row, oriented to West and two other bedrooms in the other direction looking the South. The communal space of the ground level can be completely opened by sliding doors totally disappeared inside the walls, transforming the main house into a yard. The bedrooms have also access to the yard and one of them directly to the exterior pool. The terrace of the wing that faces the South is used as exterior space of the upper level?s bedroom and is partly planted. An elongated, shallow and protected pool leads from the interior space of the bedroom stra...
| -------------------------------- |
|
|
Villa M by Pierattelli Architetture Modernizes 1950s Florence Estate
31-10-2024 03:55 - (
architecture )
Leça da Palmeira House by Raulino Silva
31-10-2024 03:55 - (
architecture )















