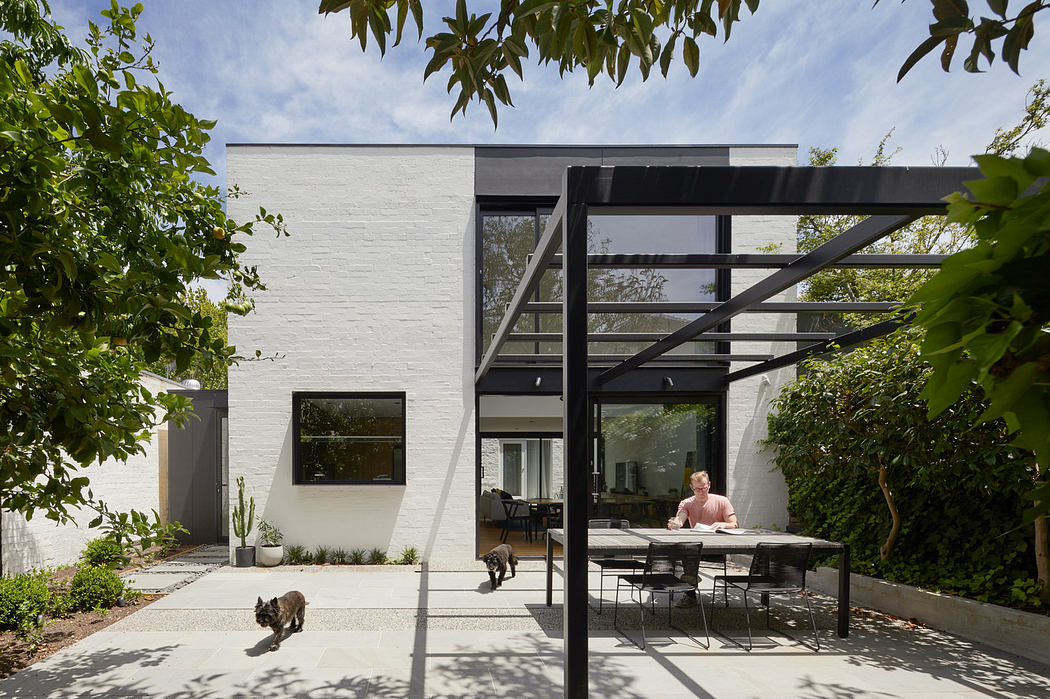South Yarra Void House: Melbourne’s Modern Heritage Revival

The South Yarra Void House, a Victorian gem in Melbourne, Australia, undergoes a stunning transformation by Andrew Child Architect. Merging historical elegance with modern design, this project revitalizes a 1970s extension. Its centerpiece, a double-height dining area, introduces light and drama, complemented by a unique workspace with panoramic views. This reinvention showcases a seamless blend of past and present in home design.
About South Yarra Void House
Revitalizing a Victorian Classic
Andrew Child Architect embarked on a journey to transform a heritage-protected, single-story Victorian home in Melbourne. This elegant property, weighed down by a dull 1970s double-story extension, needed a breath of fresh life. As the homeowners approached their empty-nester years, their desire for a modernized space grew. They envisioned a home not only for themselves but also accommodating their adult children temporarily. Additionally, they sought a dedicated workspace that transcended the limitations of a typical home office. Innovative Design Solutions
The architect’s solution" Strategic modifications and a small side extension. Firstly, the team removed an upper-level bedroom to craft a stunning double-height dining area. This bold move injected drama into the home, contrasting with the modest ceiling heights of the old extension. Moreover, it opened the living spaces to the sky and lush greenery of the backyard. Simultaneously, it revealed an e...
| -------------------------------- |
|
|
Villa M by Pierattelli Architetture Modernizes 1950s Florence Estate
31-10-2024 03:55 - (
architecture )
Leça da Palmeira House by Raulino Silva
31-10-2024 03:55 - (
architecture )















