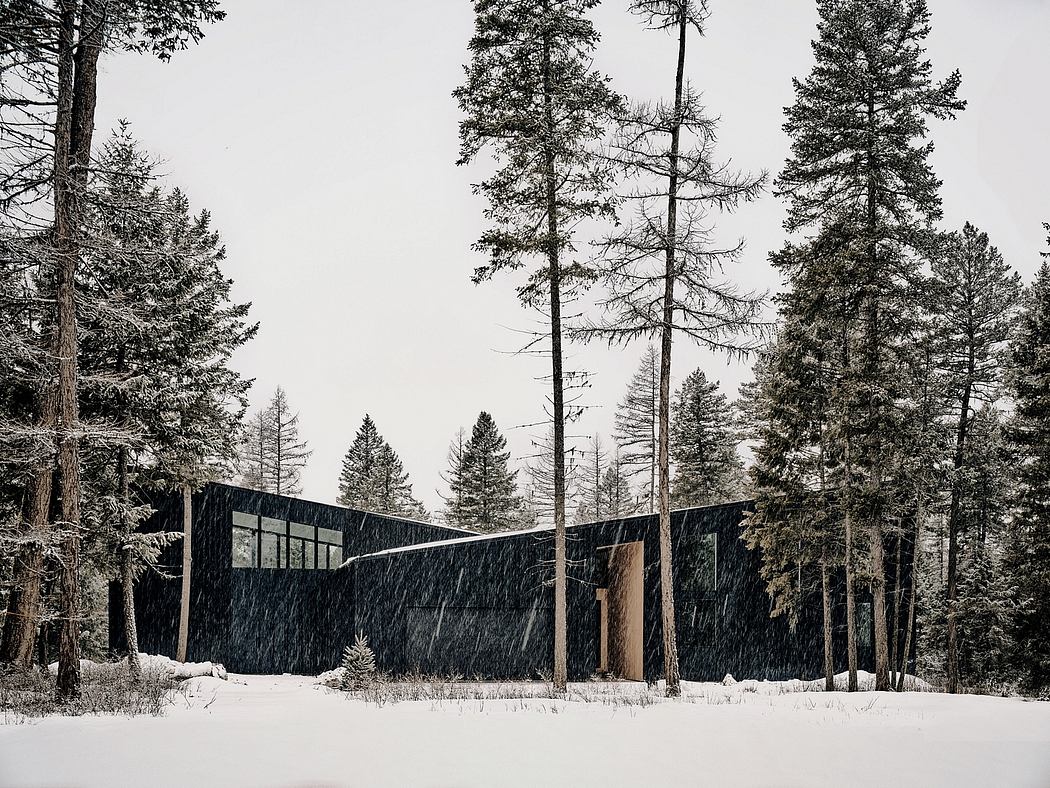Shadowbox Takes Design Cues from Glacier National Park

Shadowbox is a mountain house in Whitefish, United States, designed by The Ranch Mine and completed in 2024. The structure, clad in black metal siding, reflects nearby Rocky Mountains and pine tree bark. Inside, a wood-clad recessed entry leads to the great room with 25-foot ceilings, surrounded by windows for natural light. The design incorporates fire-resistant features to withstand the Wildfire-Urban Interface environment.
Near the Rocky Mountains of Northwest Montana, an hour south of the Canadian border lies the city of Whitefish, Montana. The area is known for the bountiful pine trees, the crystal clear rivers and lakes, and of course the towering mountains and awe inspiring glaciers.
Shadowbox was designed by Montana Architect Cavin Costello of The Ranch Mine to be a sanctuary where modern luxury meets natural splendor, offering a one of a kind retreat in the heart of Montana’s wilderness.
The Facade Features Alternating Rib Patterns
Inspired by the crisscrossing mountains that form the nearby glacial valleys of Glacier National Park, Shadowbox’s silhouette captures the essence of these timeless marvels.
The exterior is clad in black standing seam metal siding, with different rib patterns alternating along the elevation, echoing the differing ridges and furrows of the surrounding pine tree bark. The black color mirrors the shadows cast by the surrounding forest, offering a striking contrast against the verdant landscape.
The only break in the elevat...
| -------------------------------- |
|
|
Villa M by Pierattelli Architetture Modernizes 1950s Florence Estate
31-10-2024 03:55 - (
architecture )
Leça da Palmeira House by Raulino Silva
31-10-2024 03:55 - (
architecture )















