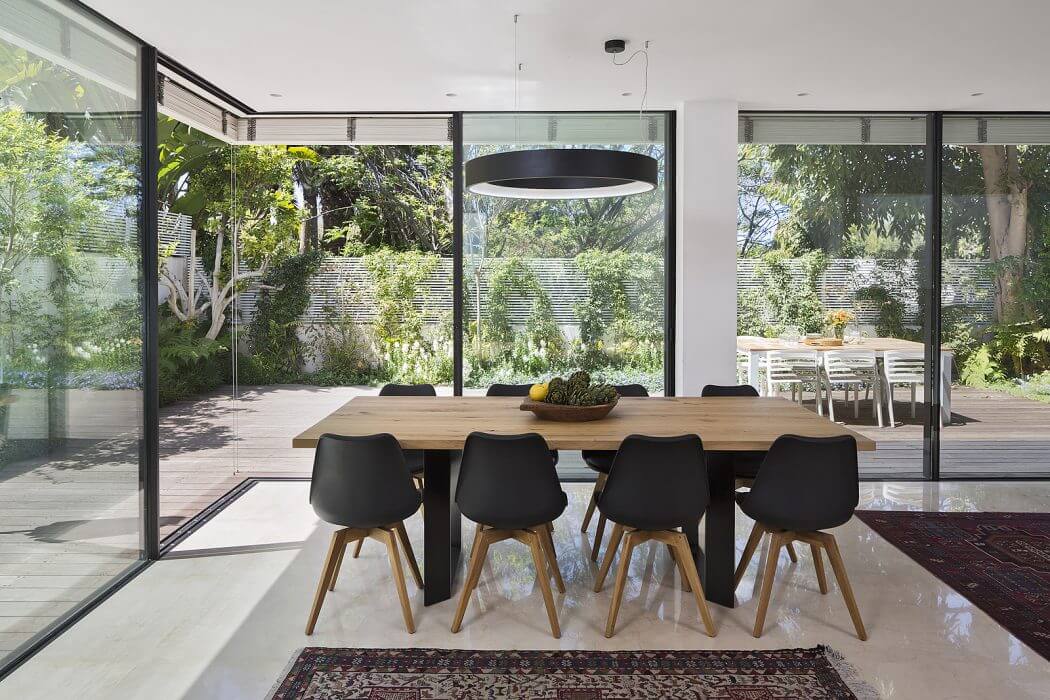SH House by Shachar Rozenfeld

This modern single family residence located in Ramat HaSharon, Israel, was designed in 2015 by Shachar Rozenfeld.
Description by Shachar Rozenfeld
This 300 sqm. home renovation in Ramat-Hasharon reflects the change in the homeowners? status in life and the number of occupants the home was originally planned for.
The design approach was to transform the spaces, that once served a family, into a clean minimalistic environment, that will suit the parents today, infuse it with a more contemporary touch and serve as a personal gallery to display their photographs.
The house has five levels and was built on a 250 sqm. plot in the 1980s? as part of a four-house complex.
The first change you will notice when you walk through the main entrance is the reallocation of space in the entryway. By removing as many of the walls as possible, integrating the inner patio and moving the powder room, a more open and welcoming experience was created in which the couple can showcase their art as a prelude to the spaces to come. A glass banister was put in place of the bent steel baluster that separated the seating area and the entryway, to create a clearer bond between the two. Furthermore it hints at the upcoming space, creates visual contact with the main seating area and further enhances the openness of the space.
The main living space, situated half a level above the entryway, includes an open kitchen, a seating area and a large dining table. The original curved wall, a...
| -------------------------------- |
|
|
Villa M by Pierattelli Architetture Modernizes 1950s Florence Estate
31-10-2024 03:55 - (
architecture )
Leça da Palmeira House by Raulino Silva
31-10-2024 03:55 - (
architecture )















