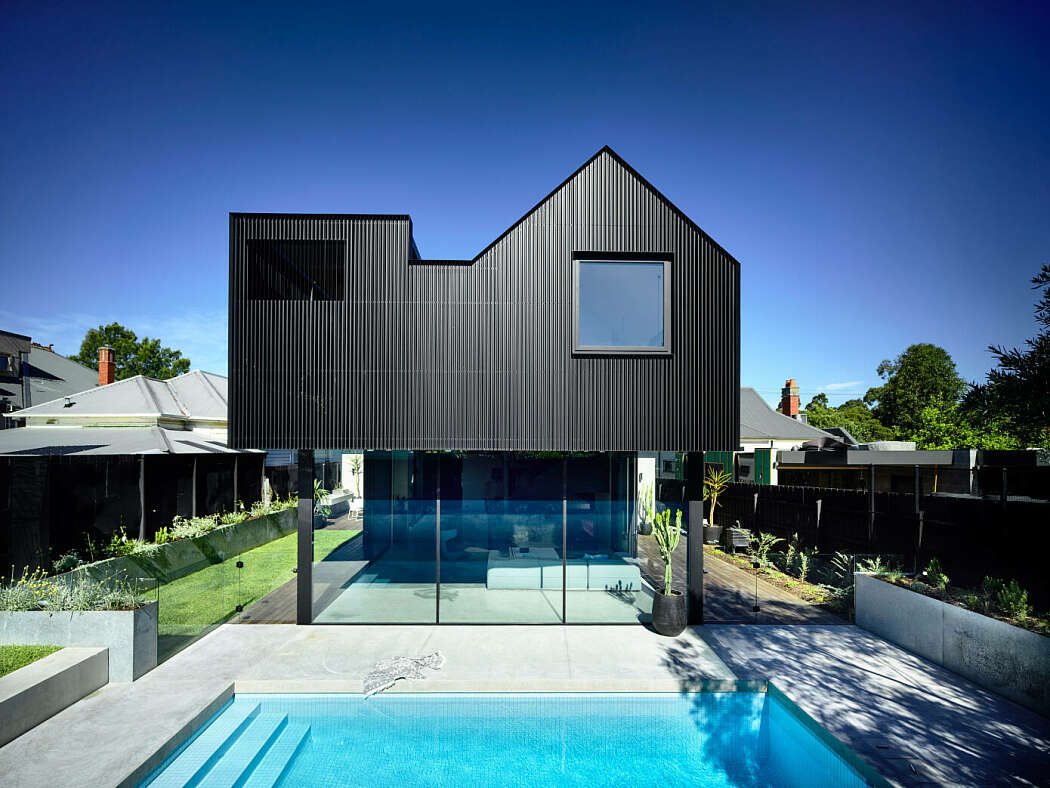Ross House by Ola Studio

This clean two-story house located in Melbourne, Australia, was designed in 2018 by Ola Studio.
Description by Ola Studio
Ross sits proudly within a characteristically diverse heritage precinct. Informed by our clients? love of stark materiality and clean aesthetics, Ross unexpectedly provides a warm and joyful environment. Their new suburban home comfortably houses a family of five, their dog and an art collection while alluding to the industrial lofty spaces of a converted warehouse they had all become accustomed. Being nestled within a private garden, Ross completely satisfies our clients brief.
In a heritage precinct defined by its stylistic diversity, Ola Studio aimed to present a confident contemporary architecture to the neighbourhood that both referenced and conversed with its local context. Ross? immediate neighbours are both white painted timber single storey period bungalows, one is double fronted with a dominant gable, the other is single fronted with a hip roof. We carefully managed the larger scale of Ross with a gabled form that took the same pitch as the neighbours but stepped in scale to establish a fitting rhythm of hips and gables within the streetscape. The bold form of Ross is flanked by two low rendered forms that enhance the presence of the neighbouring dwellings and clearly demarcate the line between public and private spaces beyond. The house is a bold sculptural piece; elegantly defined by its divisible realms. The public façad...
| -------------------------------- |
|
|
Villa M by Pierattelli Architetture Modernizes 1950s Florence Estate
31-10-2024 03:55 - (
architecture )
Leça da Palmeira House by Raulino Silva
31-10-2024 03:55 - (
architecture )















