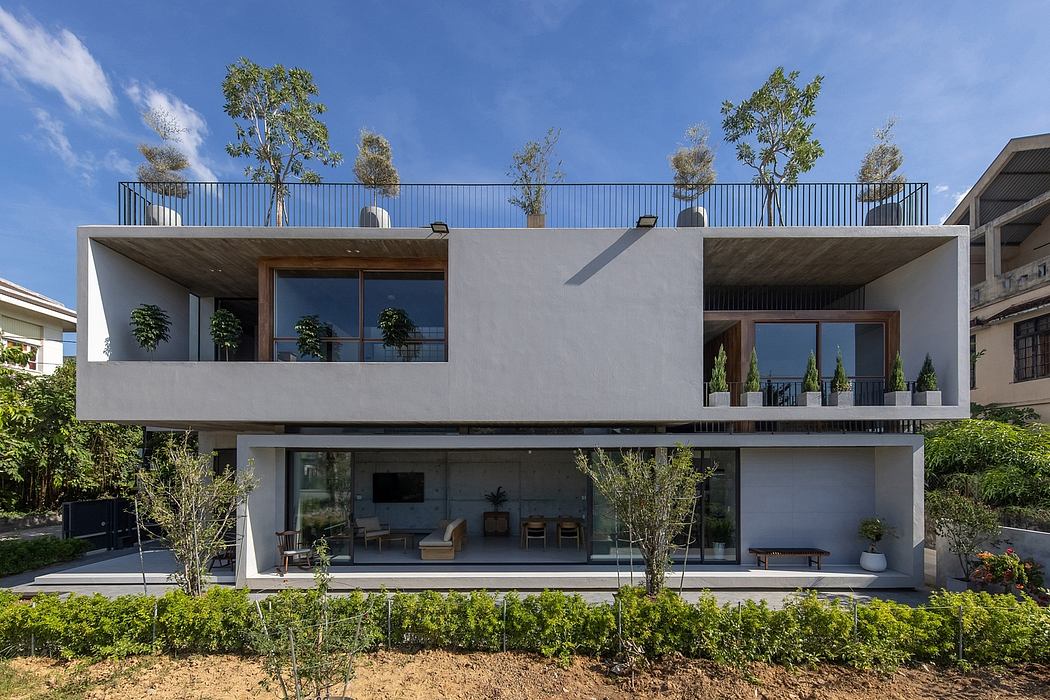PVT House Embraces Vietnamese Climate with Lush Garden Views

Cote Architects highlights local climate-smart features throughout this concrete home in Hu?, Vietnam. Designed in 2024, the PVT House comprises two stacked volumes arranged around a lush garden, easing natural lighting and ventilation. Passive cooling methods include open-air patios and a facade with adjustable glass doors, enhancing air circulation. This approach not only ensures comfort but also reduces energy use, resonating with the studio’s focus on environmentally friendly solutions.
PVT House by Cote Architects adopts a climate-smart design approach, enhancing natural light and ventilation across the home. Set in a quiet residential area in Hu?, the open, expansive space allows for fluid transitions, especially from an outdoor courtyard. To preserve privacy around the perimeter, the studio placed the two-storey home at the lot’s edge, allowing for a spacious front yard. It buffers the residence from a lush garden?a central standout of the plot for its bright and airy footprint.
Natural materials form the foundation of the design philosophy around PVT house. Exposed concrete forms thick slabs, walls and shells the structure. This no-frills material helps cut costs while remaining climate-smart, tackling challenges like the humid tropical environment and local rainfall.
“This home not only foster a connection to nature through materials but also leads to financial savings and adaptable to the rapidly changing environment,” stated the studio....
| -------------------------------- |
|
|
Villa M by Pierattelli Architetture Modernizes 1950s Florence Estate
31-10-2024 03:55 - (
architecture )
Leça da Palmeira House by Raulino Silva
31-10-2024 03:55 - (
architecture )















