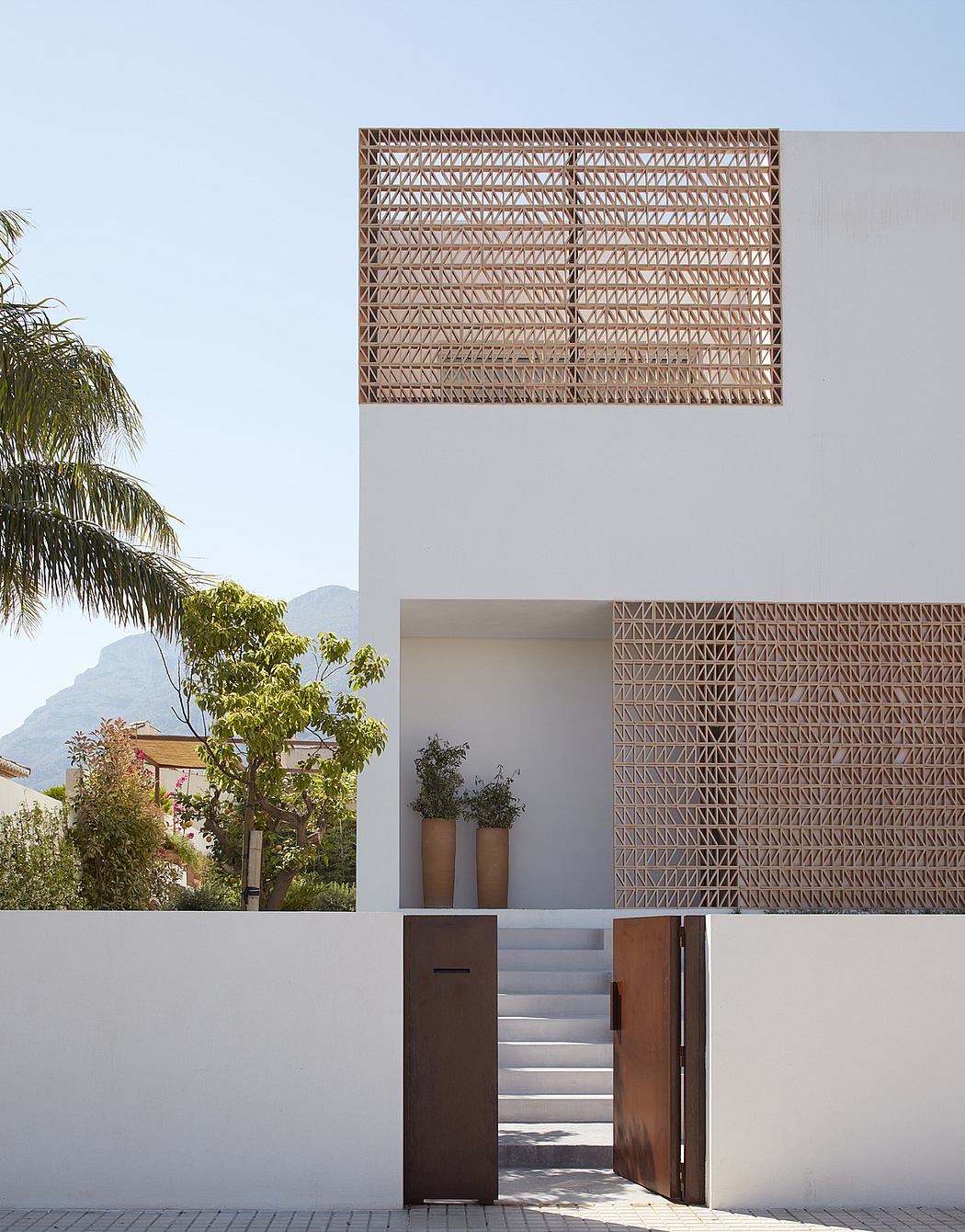Pons House by Andrea Pons Arquitectura

Pons House is a minimalist residence located in Denia, Spain, designed in 2021 by Andrea Pons Arquitectura.
Description
The design of the house is conditioned by its immediate surroundings. Located in a high-density residential area and surrounded by plots with built houses, the first impulse that appears is to create a sort of fortress, to protect the privacy of the occupants.
The beginning of the project is born from this will to be unnoticed. It is a figure as basic and simple as the cube, like a box, located in our plot, and from its interior you can observe what happens around you, to decide what will we let into our box, which is our home.
The aim is to create the sensation of a closed, almost hermetic cube, which will surprise you once inside, and evoke precisely the opposite sensation, the feeling of a big space, luminosity, and relationship with the outside. The north elevation constitutes the main facade of the house, it is a very exposed facade to the outside, and we use a traditional resource of Mediterranean architecture to generate a perforated facade that allows us to see without being seen. We use a ceramic lattice piece, produced in the area, creating a composition that not only gives us privacy but produces some beautiful light effects when the light passes through this lattice facade, which also changes according to the time of year and the position of the sun.
Once you cross the access door, screened by this lattice wall, we enter into ...
| -------------------------------- |
|
|
Villa M by Pierattelli Architetture Modernizes 1950s Florence Estate
31-10-2024 03:55 - (
architecture )
Leça da Palmeira House by Raulino Silva
31-10-2024 03:55 - (
architecture )















