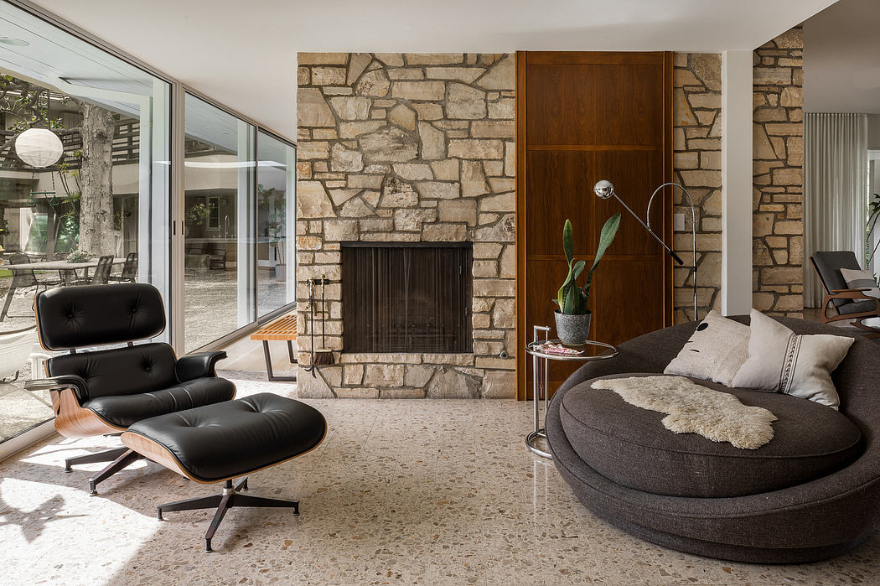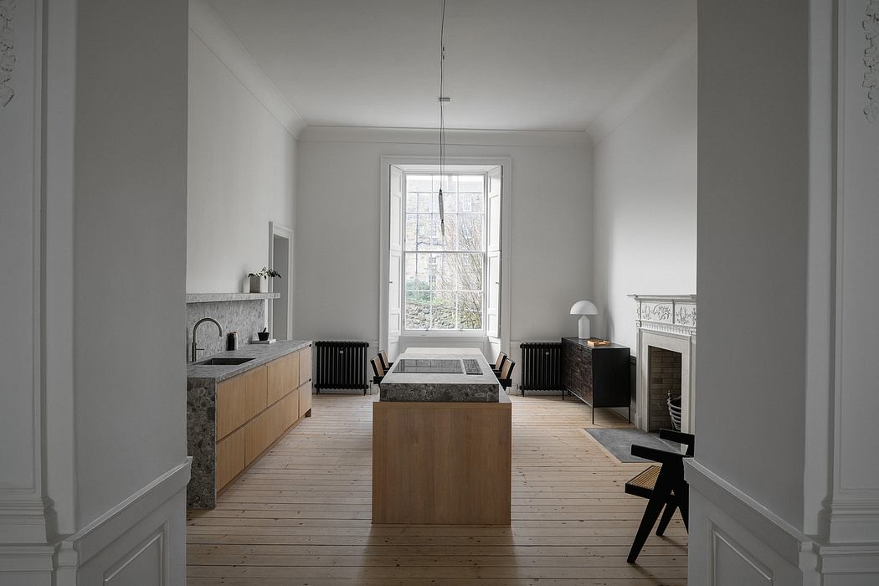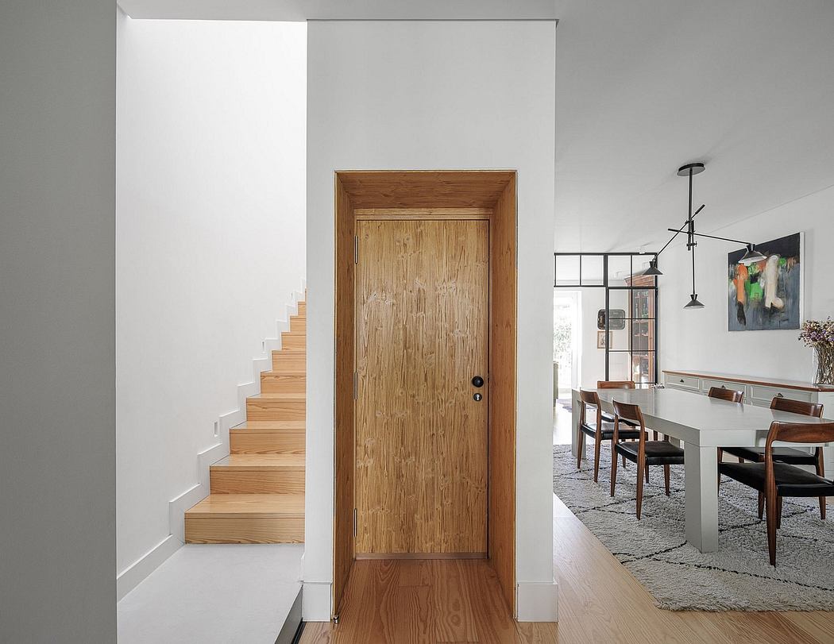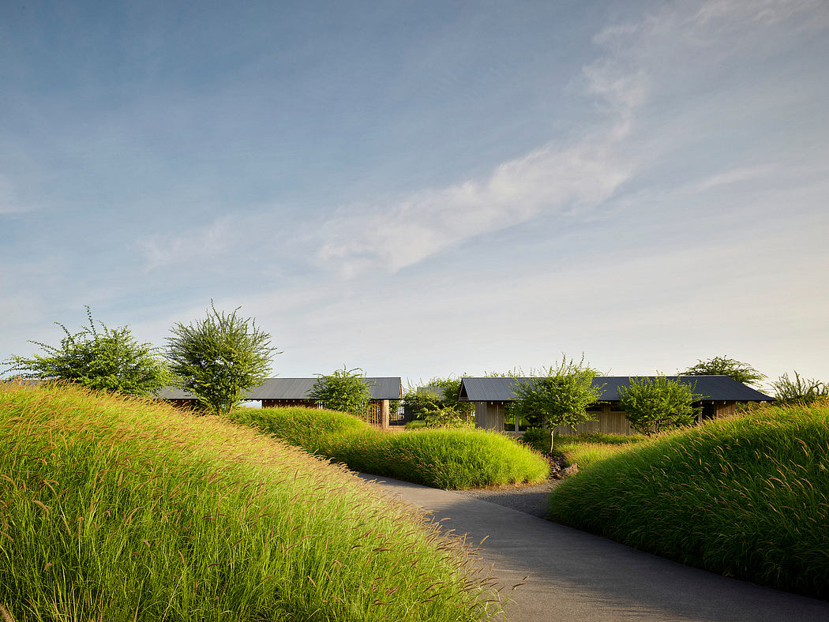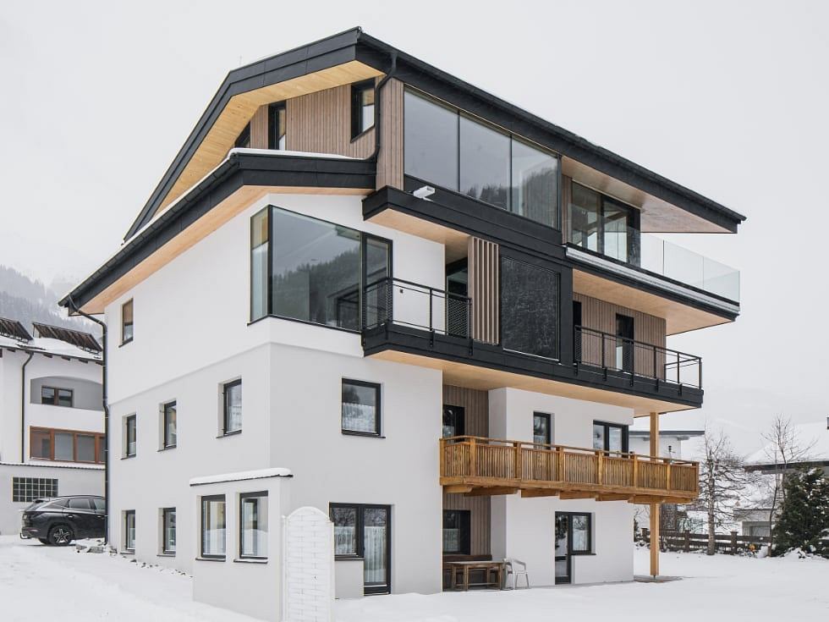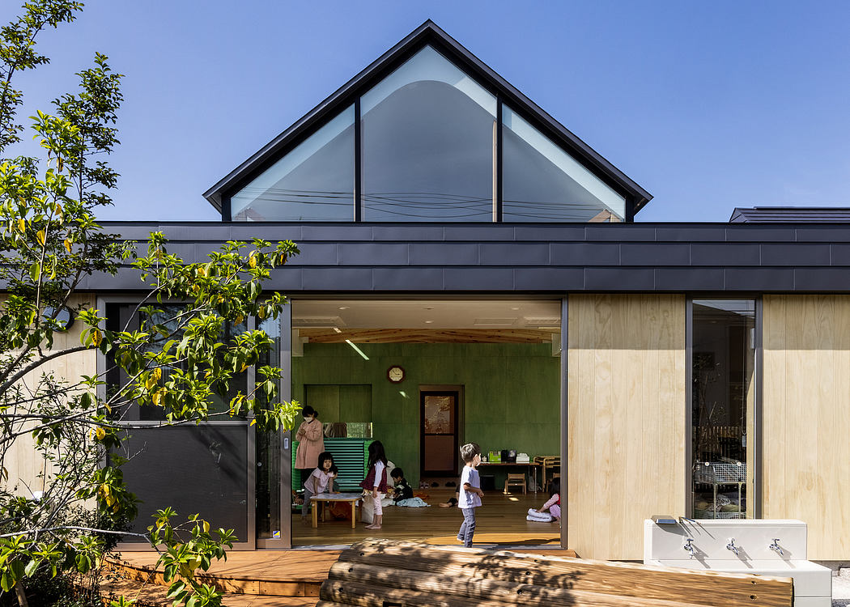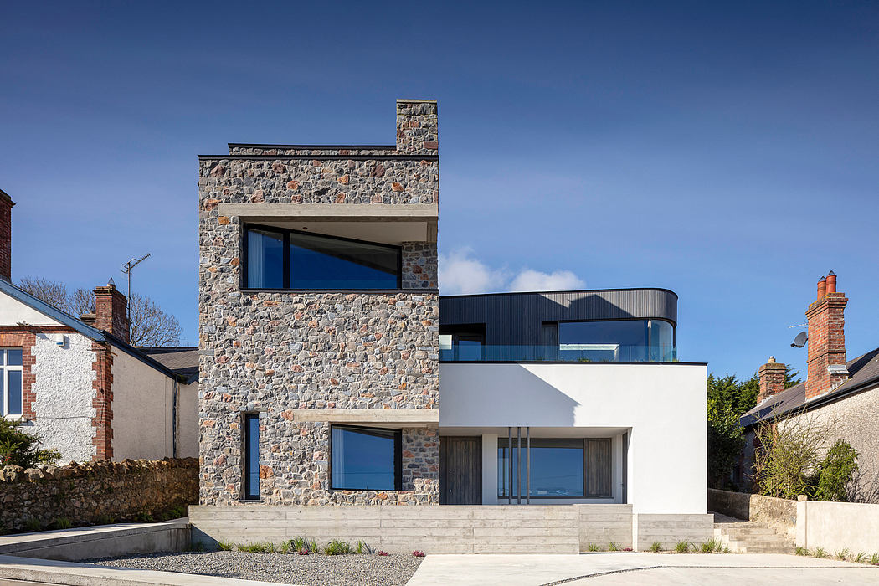Oasis At The Top of Budapest: Luxurious Villa with Verdant Surrounds
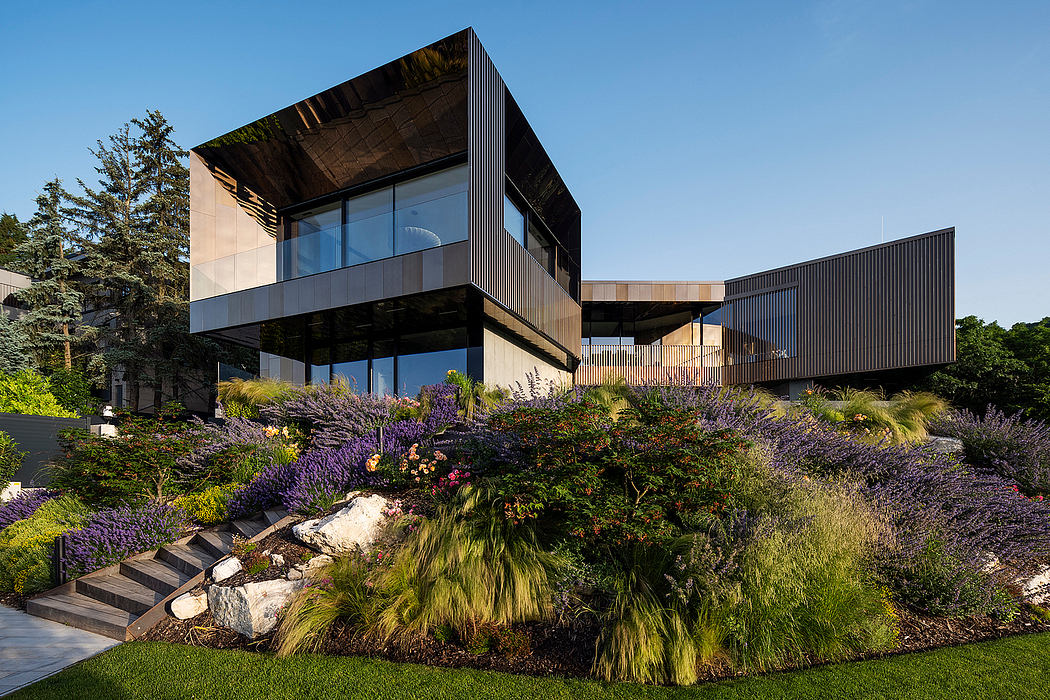
Crafted by RAPA Architect, the Oasis At The Top of Budapest is a remarkable architectural marvel seamlessly blending nature and city. Situated in Budapest, Hungary, this contemporary house design showcases a harmonious fusion of sleek glass, bronze accents, and verdant forest vistas.
Strategically positioned on a sloping terrain, the villa boasts a garden-graced entrance, spacious communal areas, and a parents’ suite that immerses residents in the surrounding natural beauty.
About Oasis At The Top Of Budapesto
Oasis at the Top of Budapest: Harmonizing Nature and City
Perched atop the sloping terrain of Budapest, this architectural marvel by RAPA Architect effortlessly blends the verdant forest and the distant city skyline. The striking, L-shaped structure with its dark glass and bronze accents creates a captivating interplay of light, shadow, and reflection, seamlessly integrating the built environment with its natural surroundings. A Sheltered Sanctuary
Entering the villa, one is greeted by a garden-graced ground level, where the kids’ rooms adjoin a sheltered terrace offering panoramic forest and landscape vistas. Ascending to the upper level, the communal spaces and the parents’ suite provide a serene respite, with the latter flaunting unobstructed views of the forest through expansive glass walls.
Living in Harmony
The heart of the villa, the luminous living room, faces the city, its motorized glass walls blending the indoors with...
| -------------------------------- |
|
|
Busch Place: Seamless Pasadena Remodel Honors Killingsworth
12-05-2024 05:13 - (
architecture )
New Town Apartment: Celebrating Historic Restoration in Edinburgh
12-05-2024 05:13 - (
architecture )

