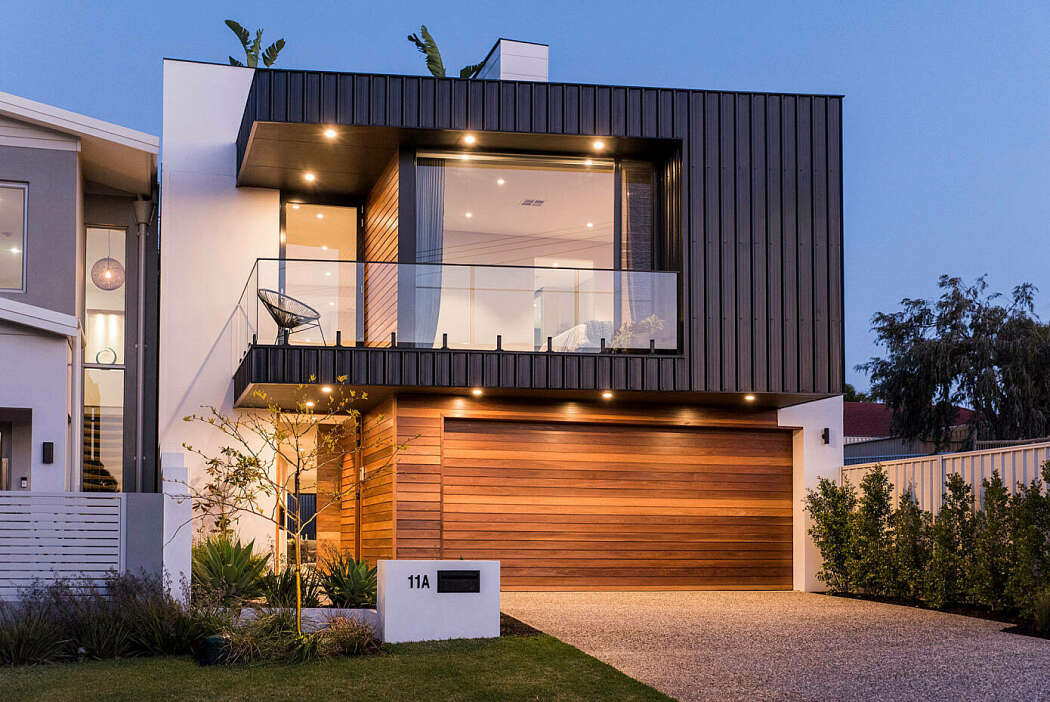North Beach House by Darklight Design

Designed in 2018 by Darklight Design, this contemporary two-story house is situated in North Beach, WA, Australia.
Description by Darklight Design
The North Beach project sits on a 9 metre wide block at the top of the north beach hill overlooking the ocean. Due to complexities with the block layout a unique design and planning methodology was put in place to create a modern family home that still focuses on natural light and outdoor areas.
The homes space planning centres around using internal courtyards and landscaping, with big sections of glazed panels to add light and greenery to long passages and living rooms. This provides a sense of space and connection with external areas not normally common in skinny home designs. To enhance the use of natural light in the home a simplistic internal material pallet similar to a gallery space was used to bounce light around the home. White walls, concrete floors with pockets of timber to add warmth, visual connection with the external façade and acoustic treatments. With the client being a builder a request was to push the boundaries of construction in timber framed homes and metal cladding. A 4m cantilevered black cube hangs over the entry creating a dominant display in the street with timber clad spotted gum wall over two levels to soften the darkness of the cladding. The timber cladding also incorporates a concealed garage door.?Split level design with light weight floor structures to the upper floor areas ...
| -------------------------------- |
|
|
Villa M by Pierattelli Architetture Modernizes 1950s Florence Estate
31-10-2024 03:55 - (
architecture )
Leça da Palmeira House by Raulino Silva
31-10-2024 03:55 - (
architecture )















