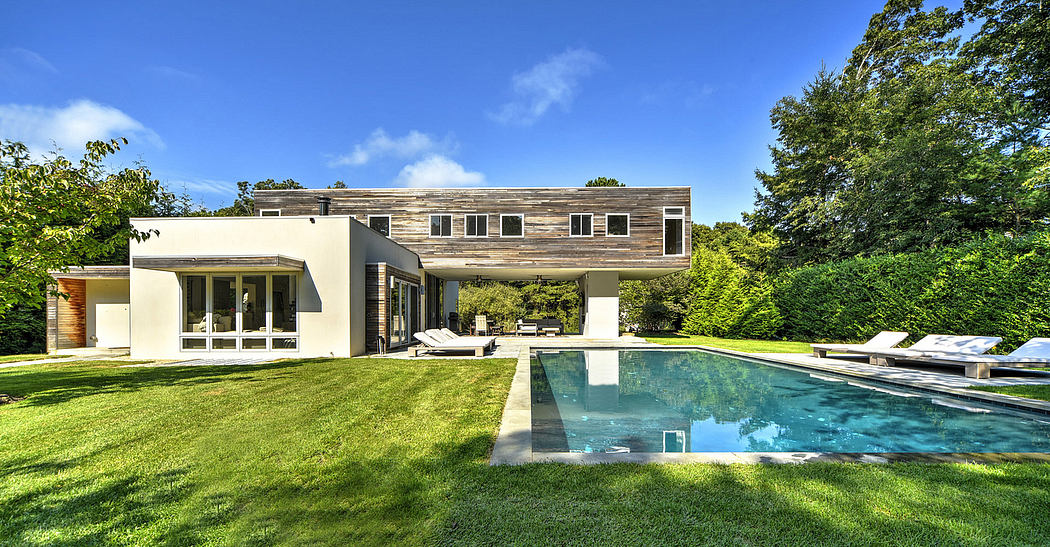Net Zero Home: Exploring Dynamic Open-Plan Living

This innovative Net Zero Home, designed by Martin Architects in New York, NY, offers a striking example of sustainable design. The project, completed in 2019, features a modular steel shell and a unique “T” layout that overcomes site restrictions and cost considerations. The open-concept public living area is complemented by a second-floor studio, accessible via a dynamic staircase. This house exemplifies the balance between functional design and environmental responsibility, making it a standout in the world of sustainable architecture.
About Net Zero Home
Embracing Sustainable Living in Upstate New York
Nestled among the lush greenery of New York’s countryside, the Net Zero Home from Martin Architects showcases a captivating blend of modern design and eco-friendly principles. This meticulously crafted residence, completed in 2019, stands as a testament to the architect’s ability to transform constraints into architectural marvels. Harmonizing with Nature
The home’s exterior exudes a striking visual presence, with its modular steel frame and thoughtfully placed windows framing the verdant landscape beyond. The strategic cantilever creates a sheltered patio area, seamlessly integrating the indoor and outdoor living spaces. This seamless transition allows residents to fully immerse themselves in the serene natural surroundings, fostering a deep connection with the environment.
An Open and Airy Interior
Step inside the Net Zero Ho...
| -------------------------------- |
|
|
Villa M by Pierattelli Architetture Modernizes 1950s Florence Estate
31-10-2024 03:55 - (
architecture )
Leça da Palmeira House by Raulino Silva
31-10-2024 03:55 - (
architecture )















