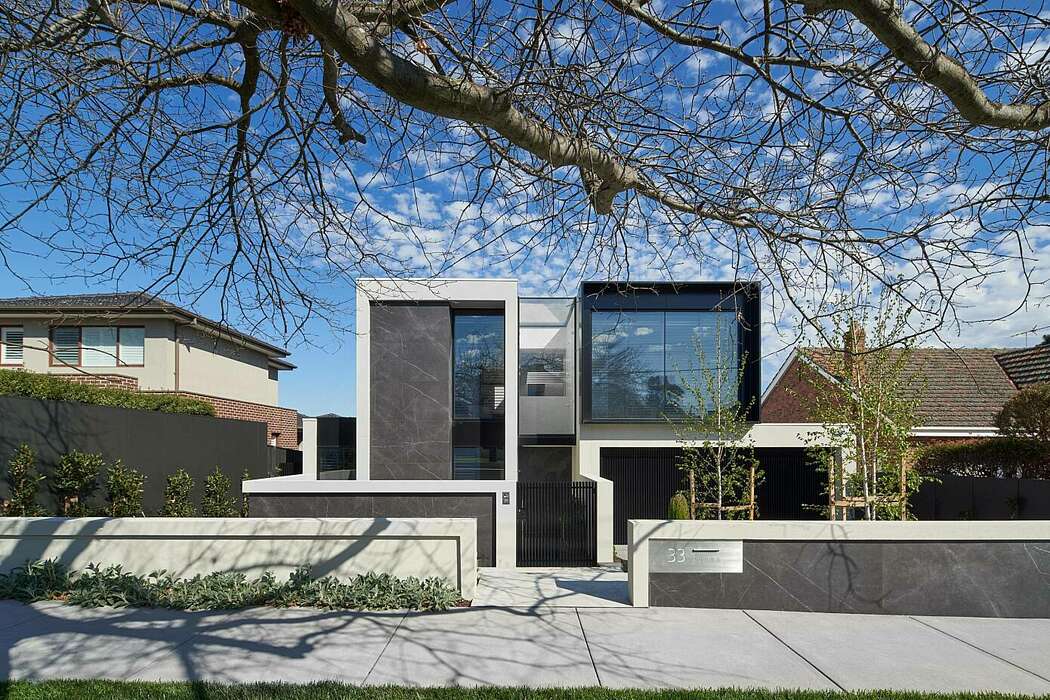Munro Street House by C. Kairouz Architects

Designed in 2018 by C. Kairouz Architects, this luxurious residence is located in Kew East / Melbourne, Australia.
Description
The Munro Street project is a grand combination of the highest quality stone, fine timber joinery and modern practicality. Featuring 80 square-metres of skylighting alone, Munro Street is flooded with enriching daylight and ambient reflections. Complementing the rest of the house, the bathrooms all take advantage of the natural light spilling into the space, including the master ensuite with direct views to the CBD. The spiral staircase at Munro Street acts as the impressive epicentre of the home. Incredible workmanship has been executed to ensure that the result was aligned to our vision. The infinity pool takes advantage of the sloping site, giving it elevated views which are reminiscent of a resort, acting as a contrasting breakaway from the interiors.
Photography by Peter Clarke
Visit C. Kairouz Architects
...
| -------------------------------- |
|
|
Villa M by Pierattelli Architetture Modernizes 1950s Florence Estate
31-10-2024 03:55 - (
architecture )
Leça da Palmeira House by Raulino Silva
31-10-2024 03:55 - (
architecture )















