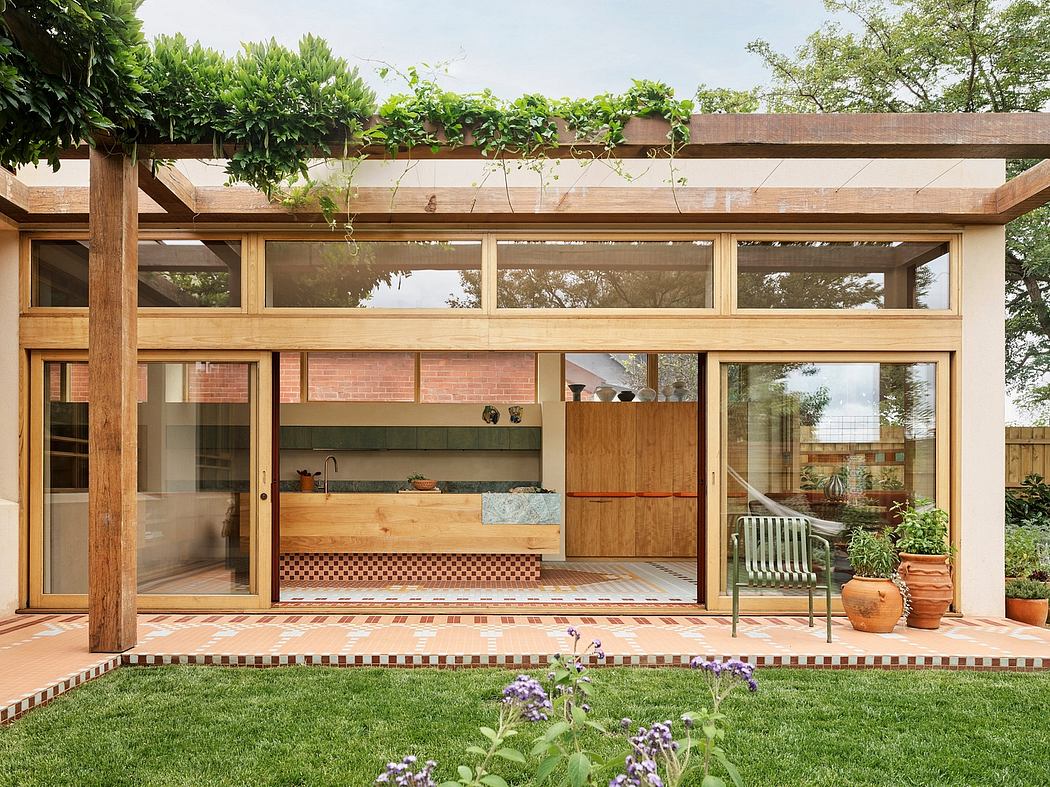Mo Jacobsen by YSG Studio Combines Egyptian and Nordic Elements

Designed by YSG Studio in 2023, Mo Jacobsen is a home in Melbourne, Australia, blending Victorian weatherboard with a new addition. The home incorporates Middle Eastern and Nordic elements, with a focus on sustainability through the use of Hempcrete. The interior boasts rich spice notes, gem-hued leadlight panes, and various references to multiple cultures, creating a unique and harmonious living space.
With its intrepid material and pigment pairings, our renovation of a Victorian weatherboard plus its new addition complements the adventurous nature of its Egyptian owner. Married to a Danish minimalist with a preference for pale timber (resulting in Queensland Maple aligning new joinery given its soft shade yet expressive woodgrain), the home is a match made in hygge heaven with exotic Middle Eastern beats.
By stripping the house back to its original frame to build conjoined living spaces, a bathroom and laundry plus a master retreat, two thirds of the family home is a new light-filled addition. We used Hempcrete as the couple were committed to building sustainably, and it provides ideal thermal and cooling properties. The curvaceous dining alcove, semi-enclosed courtyard plus the earthy external wall tone were inspired by the Egyptian architect Hassan Fathy?s mud brick constructions.
The summer lounge?s windows now open sightlines to the garden from the entrance, visually expanding the footplate (original blocked by boundary walls). We staged tonal intensities and lux ...
| -------------------------------- |
|
|
Villa M by Pierattelli Architetture Modernizes 1950s Florence Estate
31-10-2024 03:55 - (
architecture )
Leça da Palmeira House by Raulino Silva
31-10-2024 03:55 - (
architecture )















