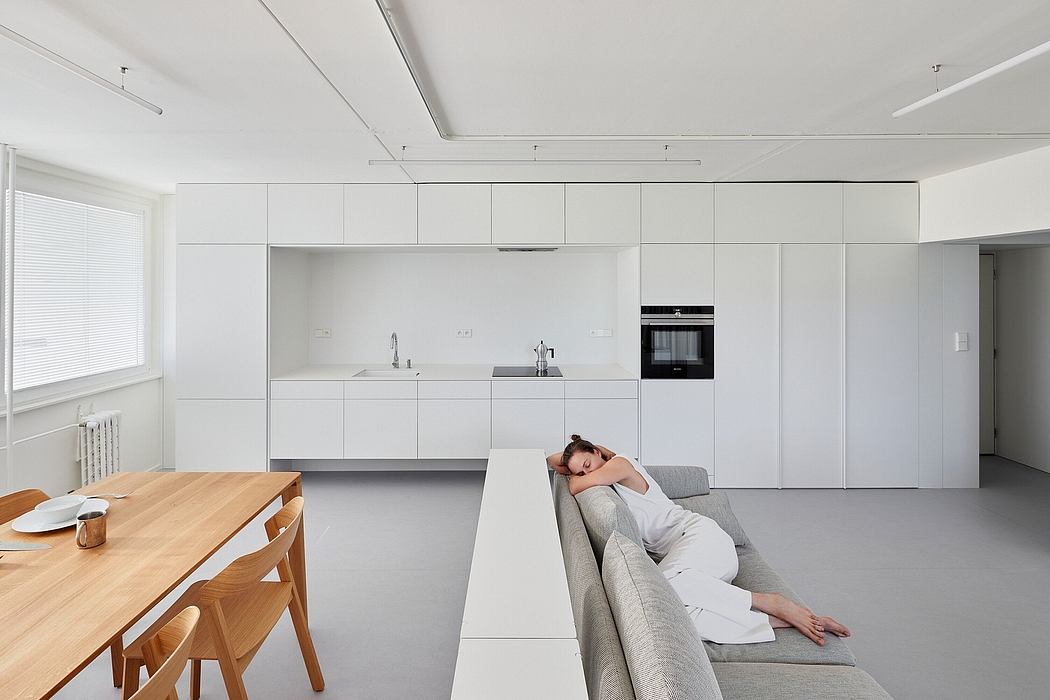Mlékárenská Apartment: Minimalist Design Meets Functionality

Mlékárenská Apartment, a minimalist marvel designed by RDTH architekti in the heart of Prague, Czech Republic, effortlessly blends function and aesthetics within a 74 m2 prefab concrete panel apartment.
This innovative project challenges the boundaries of traditional living, seamlessly accommodating three household members with privacy and shared spaces, all while embodying a captivating ascetic approach to modern design.
About Mlékárenská Apartment
In the heart of Prague, the Mlékárenská Apartment stands as a masterpiece of minimalist design. Crafted by the renowned RDTH architekti, this 74 m2 (796 sq ft) dwelling offers a refreshing take on urban living.
Embracing the Essence of Life
The project’s key focus is on stripping away the unnecessary and embracing the essential. By challenging the preconceptions of material possessions, the design team has created a space that fosters mental clarity and spiritual freedom. Reprogramming the Prefab
Leveraging the adaptability of the prefab concrete panel construction, the designers have transformed the apartment into a harmonious haven. They have maximized the available space, creating a fluid layout that seamlessly merges private and communal areas.
Dual-Purpose Spaces and Flexible Living
The centerpiece of the design is the multifunctional living room-bedroom. A simple curtain allows for instant privacy, transforming the space into a cozy retreat or a private cinema. Simultaneously, the sons&#...
| -------------------------------- |
|
|
Villa M by Pierattelli Architetture Modernizes 1950s Florence Estate
31-10-2024 03:55 - (
architecture )
Leça da Palmeira House by Raulino Silva
31-10-2024 03:55 - (
architecture )















