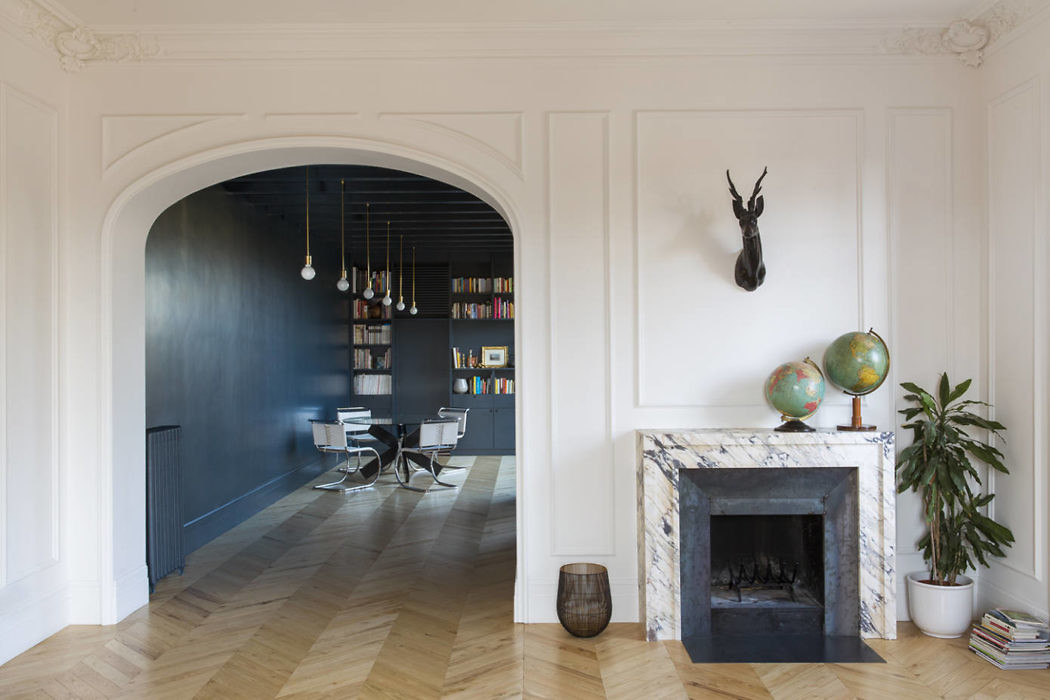Kigali House by Studio Strato

Located in Rome, Italy, this inspiring apartment was designed by Studio Strato.
Description by Studio Strato
Refined spaces for a family with two little girls. A fluid apartment, without barriers between one environment and another, to allow the smallests to fully enjoy the space. It is the home of which Studio Strato designed the renovation on the top floor of a building in an elegant Roman area.
Through a wide arch from the living room you can access, without interruption, to the dining room, enlightened with natural light coming from the large windows through which you reach a small terrace.
Strong chromatic notes define the dining area, dominated by the dark blue of walls and ceiling, distinguishing it from the living area, characterized by light colors, stuccos on French-inspired walls and a light chestnut parquet that gives the house a classic and relaxed elegance. The kitchen has glass doors that separate it from the dining room, leaving it in communication with this and completely exposed.
A hallway decorated with Fornasetti wallpaper leads to the master bedroom and to the two bathrooms, which have washbasins and open-faced wall tiles in Carrara marble, a material also chosen to maintain a link with the origins of the owner family.
In the area dedicated to the girls light colors dominate in the walls and in the parquet painted in white, in order to create a soft, cozy, magic environment.
Photography courtesy of Studio Strato
Visit Studio Strato
...
| -------------------------------- |
|
|
Villa M by Pierattelli Architetture Modernizes 1950s Florence Estate
31-10-2024 03:55 - (
architecture )
Leça da Palmeira House by Raulino Silva
31-10-2024 03:55 - (
architecture )















