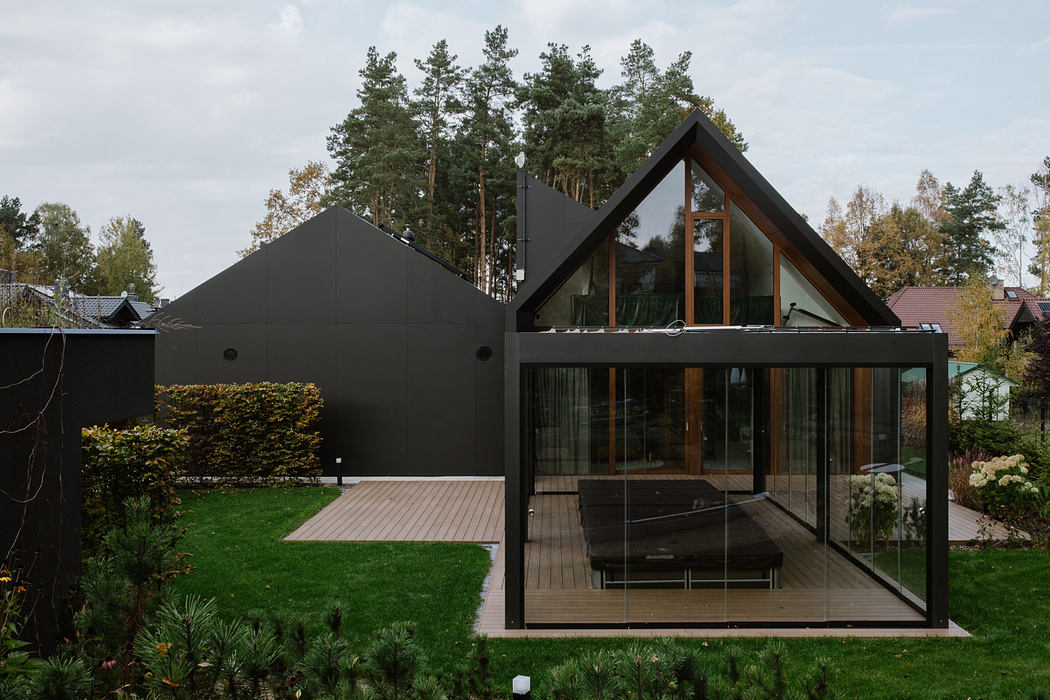House S 31: Matusik Studio’s Modern Barn Design

House S 31 in Warsaw, Poland, designed by Matusik Studio, embodies the modern barn style. With metal cladding and wooden accents, it offers panoramic forest views from a spacious living area, perfect for luxury living.
About House S 31
The investor wanted a modern barn-style house, envisioning a metal-clad structure with wooden facade accents.
Design Concept
From the start, we planned a premium home using top-quality materials. We began developing the design concept right away. One challenge was creating a spacious living space on a narrow, elongated plot. The forest, the only attractive view, was to the north, while the access road lay on the western side.
Living and Nighttime Areas
We prioritized a large, comfortable daytime area, including a living room, dining area, and kitchen with a breathtaking forest view. Ideally, we aimed for a panoramic view. On the other side, separated by a corridor, we designed a private nighttime area with a bedroom, bathroom, and wardrobe. Expanding the Building’s Volume
To achieve this layout, we expanded the building’s volume. This created two parallel modern barns that merged into a single structure. Next, we determined the roof design for both sections. Building regulations specified roof pitch angles from 30° to 45°. We designed one part with a 30° pitch and the other with a 45° pitch. Consequently, one section had a lower area opening up to the ridge, while the other (with the 45° roof) accommodated t...
| -------------------------------- |
|
|
Villa M by Pierattelli Architetture Modernizes 1950s Florence Estate
31-10-2024 03:55 - (
architecture )
Leça da Palmeira House by Raulino Silva
31-10-2024 03:55 - (
architecture )















