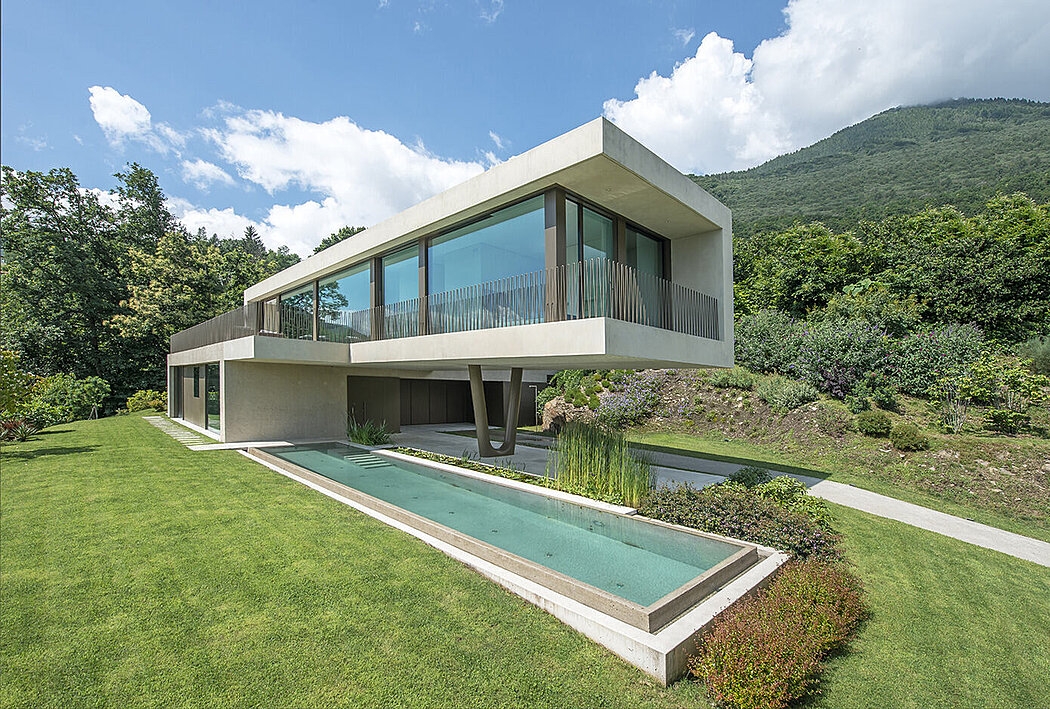House in Cannobio by Bergmeisterwolf Architects

Unveiling the striking “House in Cannobio” ? a true testament to modern, minimalist architecture nestled in the heart of Italy’s stunning mountainous landscape. Designed by the renowned Bergmeisterwolf Architects in 2021, this two-story house merges harmoniously with the rugged terrain, offering breathtaking views of Lago Maggiore.
Infused with natural elements, it blends effortlessly into the landscape, achieving a unique symbiosis between man-made structures and their natural environment. The ingenious use of bush-hammered and smooth concrete surfaces, coupled with an innovative design approach, provides a serene space that invites nature in, creating an unparalleled living experience by the lake.
About House in Cannobio Breathtaking Integration into the Mountainous Landscape
Nestled in a majestic mountain landscape, the house offers a captivating vista of Lago Maggiore. Its design blurs the line between the constructed and natural environment, creating a symbiotic fusion.
House in Cannobio: Architectural Harmony with the Terrain
Grounded firmly into the terrain, the house’s foundation influences the direction of the cantilever. A V-shaped column supports the long overhang facing the lake and the valley.
Creating Spaces Beneath the Overhang
Under this overhang, an open-roofed area forms, flanked by an inviting swimming pool. The pool, seamlessly integrated into the morphology, presents a captivating duality of reflections ? the shim...
| -------------------------------- |
|
|
Villa M by Pierattelli Architetture Modernizes 1950s Florence Estate
31-10-2024 03:55 - (
architecture )
Leça da Palmeira House by Raulino Silva
31-10-2024 03:55 - (
architecture )















