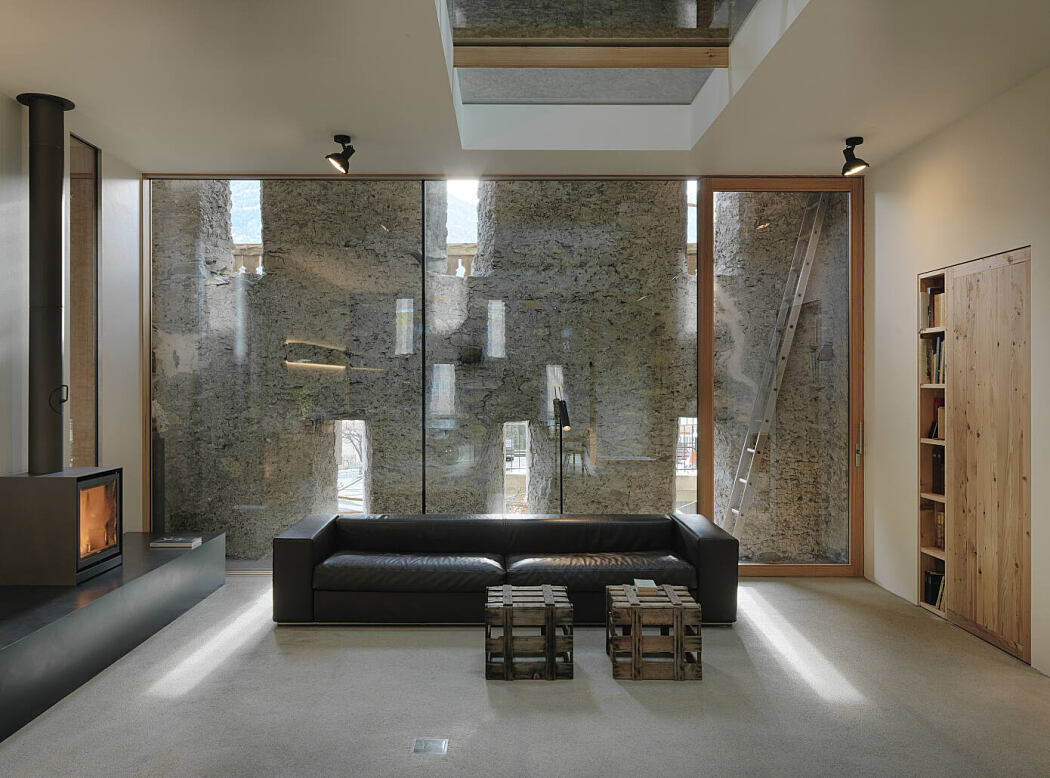House CCB by Ralph Germann Architectes

House CCB is a luminous residence located in the Swiss Alps / Switzerland redesigned in 2020 by Ralph Germann Architectes.
Description
In the Swiss Alps, architect Ralph Germann turns a traditional barn into a luminous residence. Behind the monumental stone walls that have remained intact, he envisions a bright interior bathed in natural light.
At first, the massive 1854 building impresses. It bears the marks of time : four generations have seen it evolved from hay barn to stable, and then to wine storage. In 1950, a wooden extension is added to the family property. As a new chapter opens, owner and architect agree: the impressive stone facade has to be preserved!
Highlighting the mineral character of the original construction, the architect Ralph Germann plays with volumes, giving them a new perspective. In this stunning stone shell, he carefully places a wooden and glass cube and turns it into a contemporary living space. The breathtaking view on the freshly brushed timber frame confers to the interior a timeless atmosphere. From the entrance hall, a concrete staircase leads to the upper floor, with direct access to the main room and the terrace. In perfect balance between two eras, the minimalist allure of the new construction enhances the raw aspect of the old building. Giving a new life to the place and the material, the architect uses the wooden boards of the old barn to design bespoke furniture for the kitchen and the bedroom. In one of the booksh...
| -------------------------------- |
|
|
Villa M by Pierattelli Architetture Modernizes 1950s Florence Estate
31-10-2024 03:55 - (
architecture )
Leça da Palmeira House by Raulino Silva
31-10-2024 03:55 - (
architecture )















