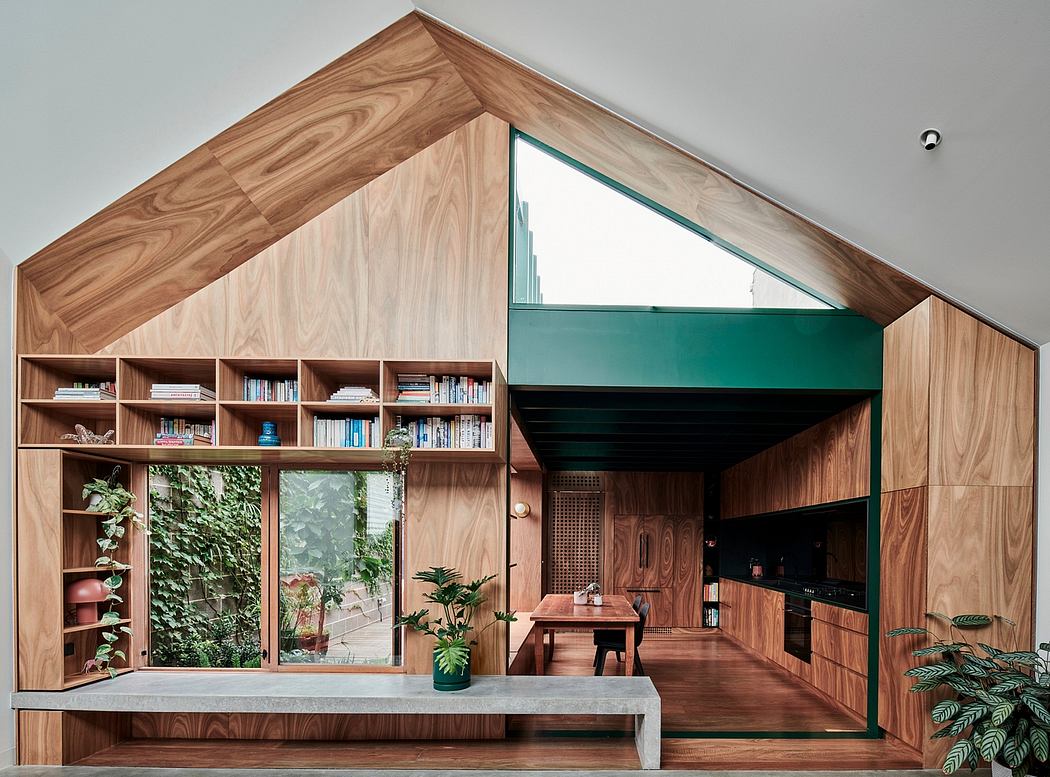Hot Top Peak: A Bold Take on Urban Living

Hot Top Peak is a striking house designed by Figr. Located in Richmond, Australia, this urban residence showcases innovative architecture within a compact 175m2 site. The design emphasizes flexibility and longevity, skillfully blending modern aesthetics with practical living spaces to cater to a multi-generational lifestyle.
About Hot Top Peak
Innovative Urban Design in Richmond
Hot Top Peak stands as a testament to innovative urban design in Richmond, Australia. This unique house occupies a modest 175m2 (1,883 sq ft) lot, cleverly utilizing dual street frontages. The project explores urban densification, transforming a compact space into a vibrant home that reflects its bustling surroundings.
Distinct Living Zones for Versatile Living Departing from traditional extensions, the design introduces flexible living zones centered around a communal kitchen and dining area. This setup allows for future adaptability, enabling the home to be divided into two units. Such an arrangement supports multi-generational living and offers rental potential, embracing the concept of long-term occupation.
Materials and Light Create Inviting Atmospheres
The architecture artfully blends materials, including timber, concrete, and light tones, creating intriguing thresholds and enhancing movement throughout the home. The kitchen area serves as the heart of the residence, featuring spotted gum plywood. Here, natural light plays a vital role, transforming the ambiance and gen...
| -------------------------------- |
|
|
Villa M by Pierattelli Architetture Modernizes 1950s Florence Estate
31-10-2024 03:55 - (
architecture )
Leça da Palmeira House by Raulino Silva
31-10-2024 03:55 - (
architecture )















