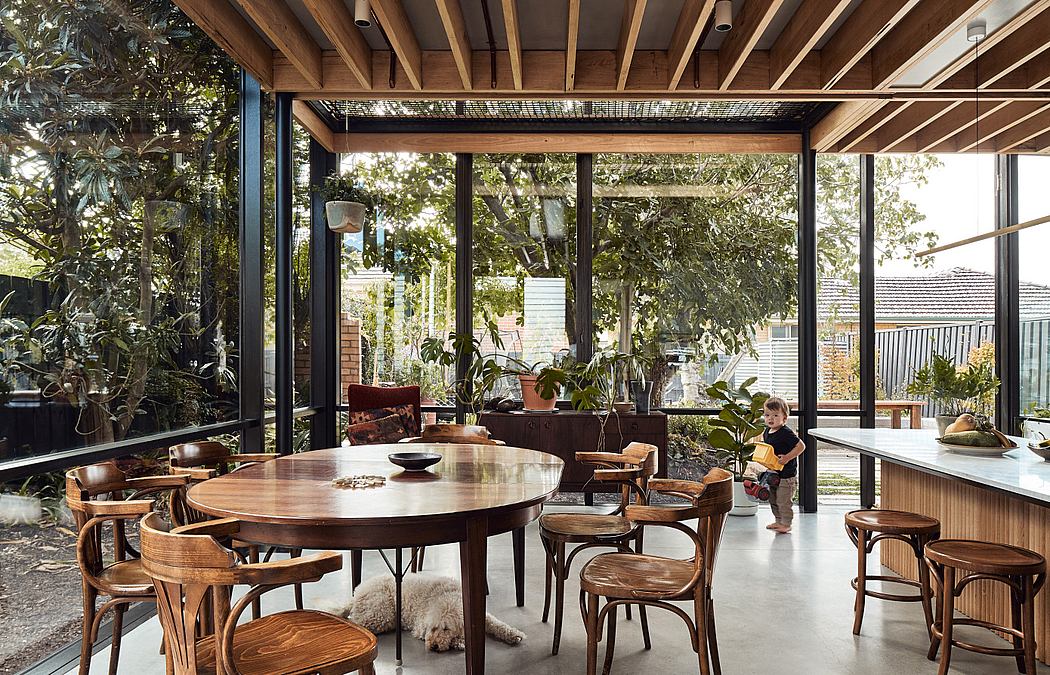Harry House by Archier

Harry House is an inspiring two-story home located in Coburg, Australia, designed in 2019 by Archier.
Description
The Harry House is a family home that proves that efficiency can be generous and joyful.
The clients, a family of five, wanted to extend their weatherboard home in Coburg. They didn?t want to just add extra space for the sake of it, they were inspired by a period of living in Japan, so spatial efficiency was a focus. We took time to understand how they currently lived as a family, with three young boys, while also considering their future, to ensure that the house will support their needs as they changed with time.
After a thorough analysis of the site, we proposed a discrete two-storey addition to preserve space in the backyard for the garden. Clad in charred timber, the compact addition is hidden behind the original house, creating a home that is spatially efficient while providing everything the family needs: a highly functional ?services core?; three bedrooms for the boys; a practical and social kitchen-dining space; a calm and light-filled living area; and a master bedroom in the upper level, nestled in the canopy of two large fig trees. The kitchen-dining area is the centre of the family home, so it made sense to group the most functional areas around this heart: adjoining the kitchen, a butlers? pantry, a laundry and a main bathroom form a services core ? easily accessible from the boys? bedrooms ? creating a focused space for fee...
| -------------------------------- |
|
|
Villa M by Pierattelli Architetture Modernizes 1950s Florence Estate
31-10-2024 03:55 - (
architecture )
Leça da Palmeira House by Raulino Silva
31-10-2024 03:55 - (
architecture )















