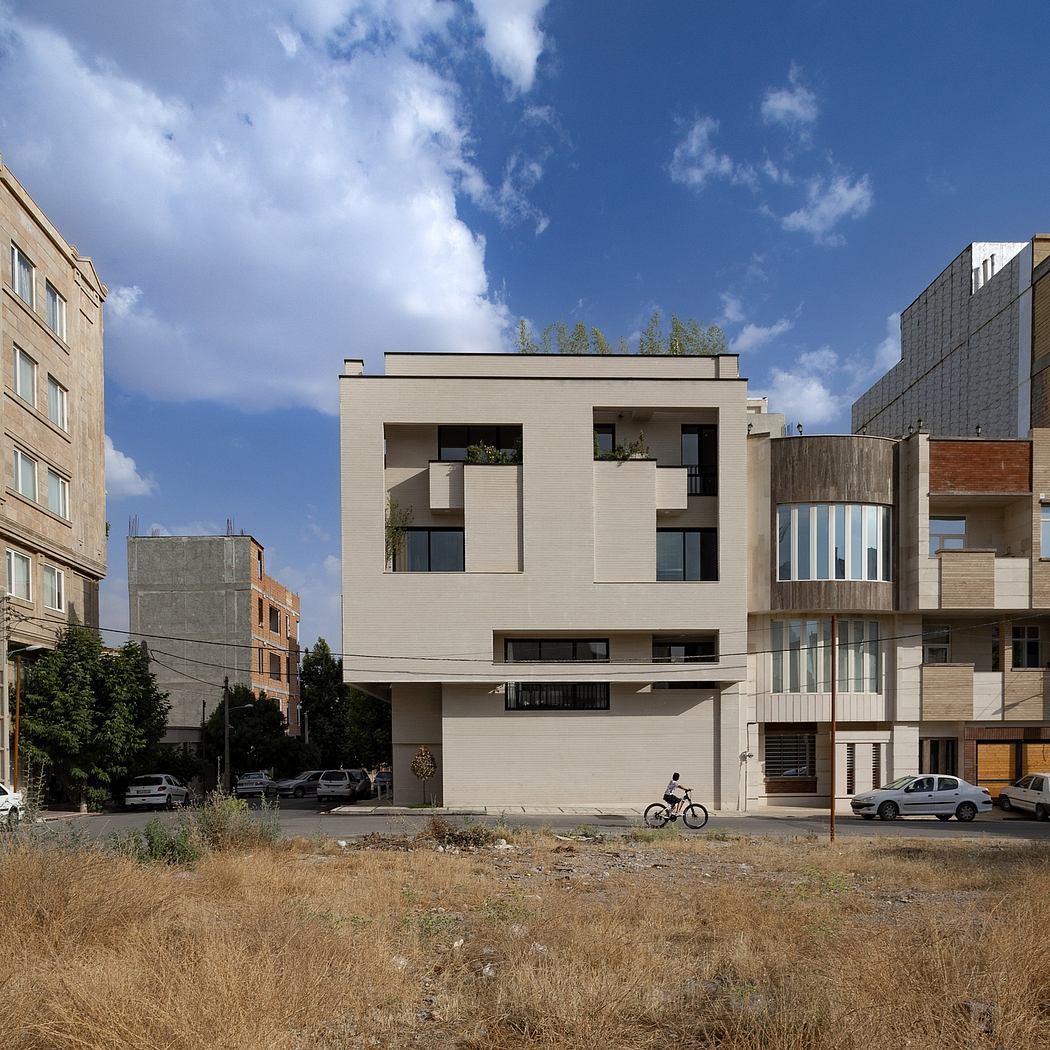Hambud: Embracing Density and Openness

The Hambud House, designed by Iranian architect Mohammad Hadianpour, is a remarkable residential project that seeks to address the unique challenges of its Ilam, Iran, context. Situated in a city characterized by high-density construction and limited open spaces, this contemporary house aims to create a harmonious balance between indoor and outdoor areas, while also incorporating sustainable design principles.
The project’s focus on semi-open spaces, privacy, and the integration of natural elements highlights the designer’s thoughtful approach to enhancing the overall living experience for the residents.
About Hambud
Embracing Tension: Hambud, a Transformative Architectural Marvel in ?l?m, Iran
Nestled in the heart of ?l?m, Iran, the Hambud project stands as a testament to the power of reconciling opposing design approaches. Designed by the visionary architect Mohammad Hadianpour in 2023, this remarkable house challenges the status quo of the city’s densely built environment. ?l?m, a city known for its high-density construction and minimal open spaces, presented a unique set of challenges. However, Hambud embraces this tension, seamlessly blending an object-oriented dialogue with a field-oriented approach. The result is an architectural masterpiece that not only acknowledges the city’s dominant character but also seeks to influence it positively.
Crafting Habitable Micro-Spaces
At the core of Hambud lies a family apartment, wher...
| -------------------------------- |
|
|
Villa M by Pierattelli Architetture Modernizes 1950s Florence Estate
31-10-2024 03:55 - (
architecture )
Leça da Palmeira House by Raulino Silva
31-10-2024 03:55 - (
architecture )















