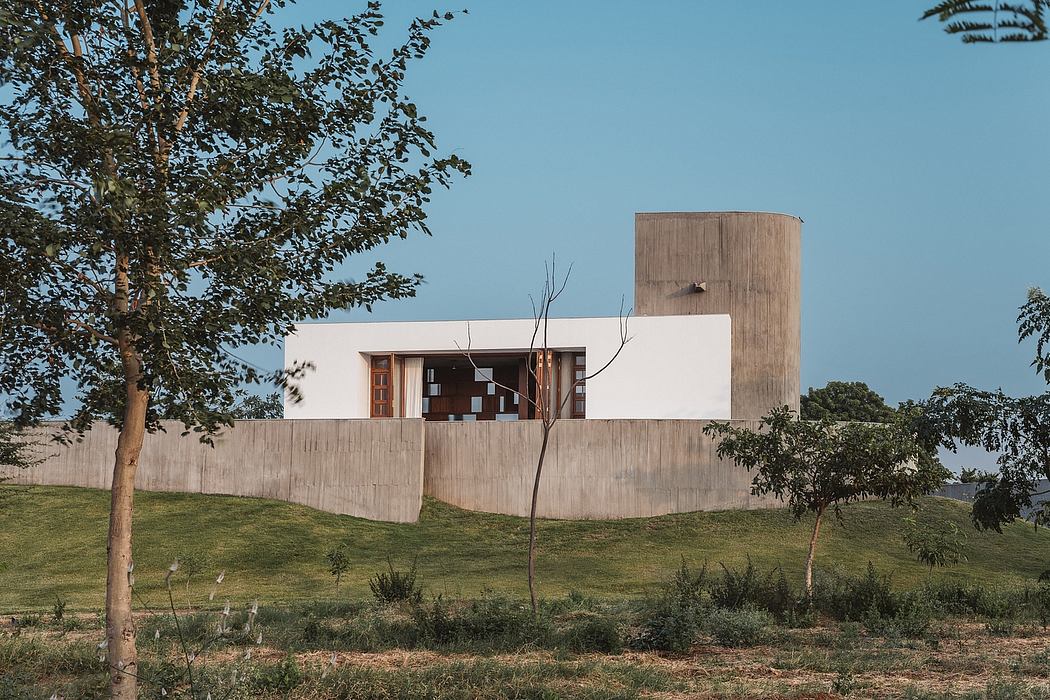Enclosure House by Design Ni Dukaan Prioritises Interior Views

Completed in 2022, “Enclosure” is a house in India designed by Design Ni Dukaan. The house features a unique design where the interior experience takes precedence, wrapped in a concrete enclosure that defines a series of courtyards.
Inward-Looking Design
Enclosure, a house in rural India, prioritises an inside-out approach to design, focusing on the experience of space from within over the external form. With no strong context, the design by local studio Design Ni Dukaan was inspired by the client’s brief and disinterest in the exterior. The resulting “citadel-like compound” houses courtyards with spaces located along the perimeter.
Wrapped in a concrete “second skin”, the house is defined by the surrounding orderly grid of the rural landscape. The curved and straight peripheral walls protect Enclosure from southern exposure and blend the structure into the site’s natural topography. “Starting with a discreet entrance canopy where the two curved walls converge, this fluid, raw texture, by virtue of its contrast to the softer, white plastered walls of various rooms and the surrounding greenery, guides movement through the sequentially unfolding spaces of the house or frames deliberate places of pause,” the studio said.
Concrete Materiality
The project’s concrete materiality came to life via exploration into the construction logistics necessary in this remote, rural location that employs local labor instead...
| -------------------------------- |
|
|
Villa M by Pierattelli Architetture Modernizes 1950s Florence Estate
31-10-2024 03:55 - (
architecture )
Leça da Palmeira House by Raulino Silva
31-10-2024 03:55 - (
architecture )















