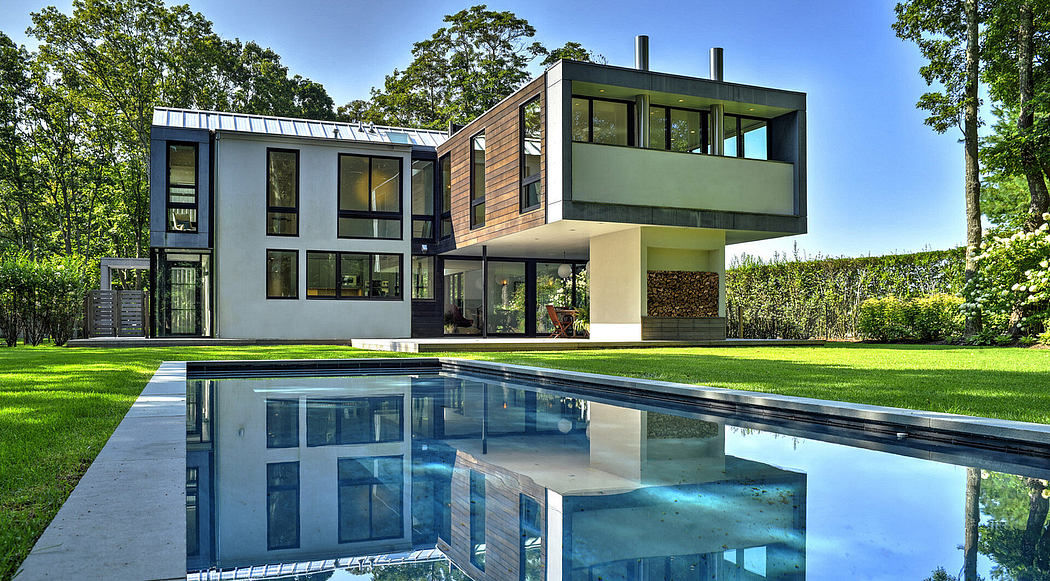Edge of Woods: Maximizing Solar Gain in New York Home

Designed by renowned architecture firm Martin Architects, the Edge of Woods house in New York, NY, United States, is a captivating example of modern residential design. Sited to maximize natural light and connectivity with the surrounding mature plantings, this project showcases a harmonious interplay between light, texture, and vernacular influences. The design’s simple, elegant form is rich in its geometries, emphasizing the unifying concept of a home as a living machine.
About Edge of Woods
Harmonizing Light, Texture, and Vernacular Essence
Nestled amidst a lush, mature grove of trees in New York, the “Edge of Woods” residence by Martin Architects embodies a captivating interplay of light, texture, and timeless architectural sensibilities. Sited to maximize solar gain, this contemporary home presents a refined, geometric silhouette that effortlessly blends with its natural surroundings. Seamless Transition: Exterior to Interior
Stepping through the oversized, blackened metal entryway, one is immediately struck by the home’s harmonious integration of indoor and outdoor spaces. The expansive walls of glass invite the verdant landscape to flow seamlessly into the interior, creating a serene and enveloping atmosphere.
Refined Living Spaces
The open-concept living area exudes a refined, minimalist aesthetic, with a neutral palette accentuated by rich wood tones and sleek, modern furnishings. Strategically placed skylights and generously...
| -------------------------------- |
|
|
Villa M by Pierattelli Architetture Modernizes 1950s Florence Estate
31-10-2024 03:55 - (
architecture )
Leça da Palmeira House by Raulino Silva
31-10-2024 03:55 - (
architecture )















