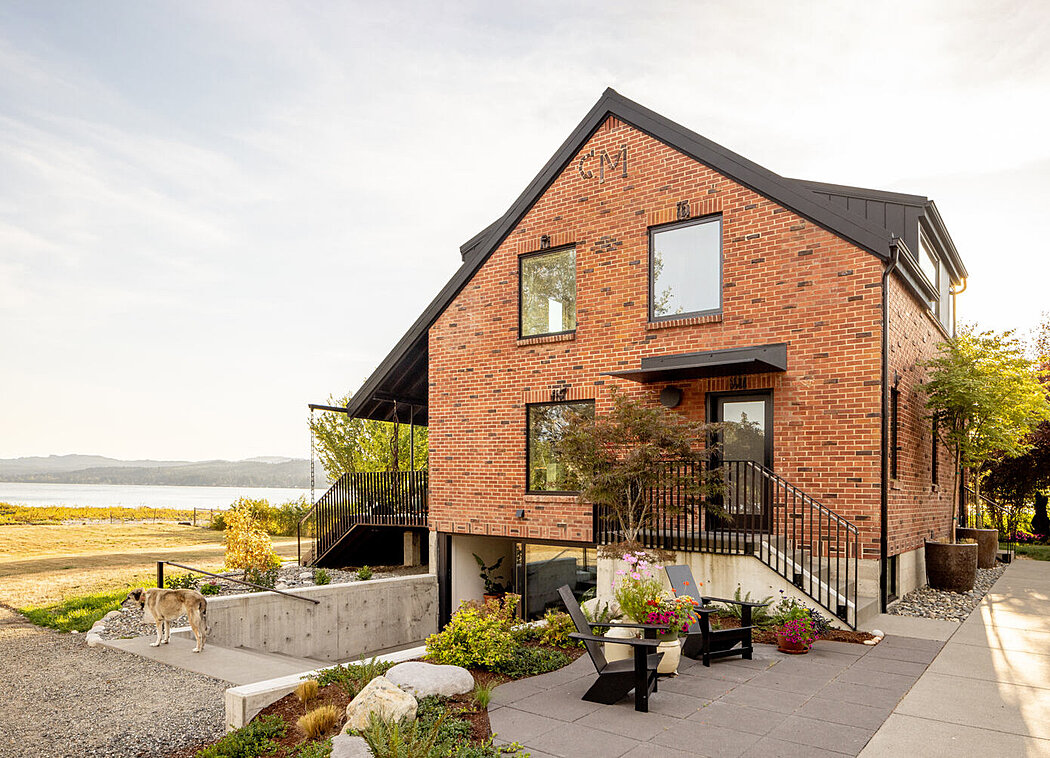Dyes Inlet Farmhouse: SHED’s Harmonious Blend of Past and Present

Experience the charm of a bygone era revamped by modern design in the picturesque Dyes Inlet Farmhouse and Boat Bunker project. Nestled on the Kitsap Peninsula in Silverdale, Washington, this former 1930s brick farmhouse, once an oyster farm, is a testament to the dexterity of SHED Architecture & Design.
Successfully blending old-world allure with contemporary elegance, the designers have restored this waterfront property without erasing its unique character. A tour of this redesigned marvel unveils an open-plan, light-filled living space with Nordic influences, purposeful finishes, and panoramic views of the surrounding oyster beds and orchards. Not just a home, this property also boasts a cleverly incorporated half-buried boat bunker, resonating with the coastal defense architecture of the area.
About Dyes Inlet Farmhouse
SHED Architecture Unearths New Life for a 1930s Farmhouse
When Kirsten and Rick discovered an old brick dwelling, once an oyster farm, on Washington’s Kitsap Peninsula, they instantly felt a connection. Despite the appealing waterfront views, proximity to the airport, and its rural charm, the decaying 1930s farmhouse wasn’t up to their modern-day needs. So, they turned to SHED Architecture & Design, a Seattle-based firm, for advice: should they remodel or start afresh" After much consideration, the team embarked on a mission to renovate the existing structure for guests and build a new primary residence ...
| -------------------------------- |
|
|
Villa M by Pierattelli Architetture Modernizes 1950s Florence Estate
31-10-2024 03:55 - (
architecture )
Leça da Palmeira House by Raulino Silva
31-10-2024 03:55 - (
architecture )















