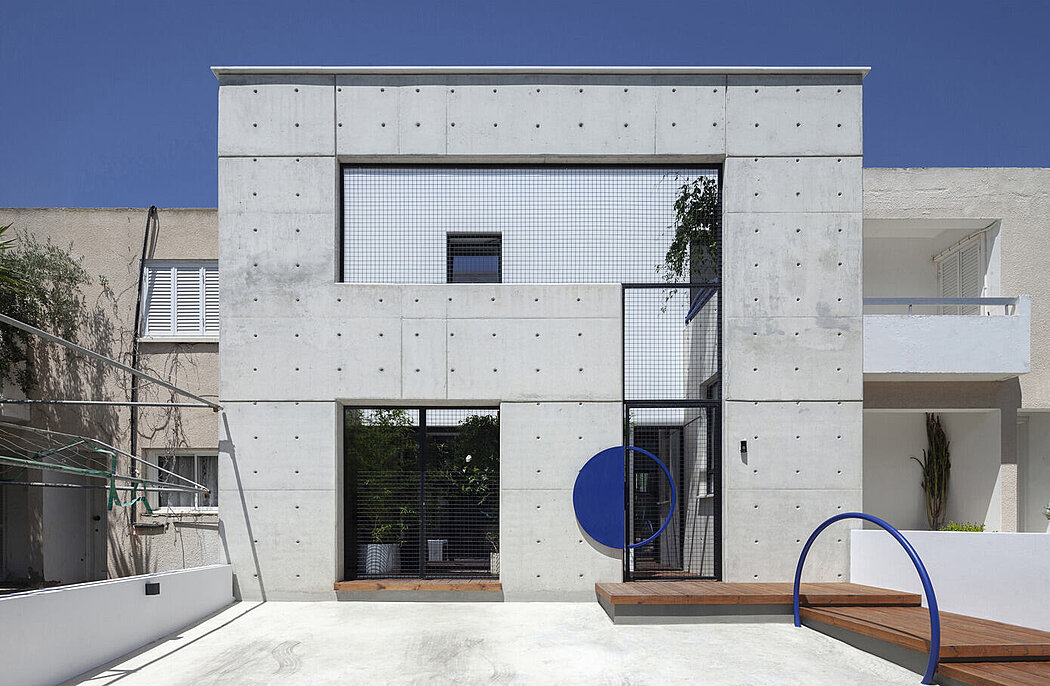Domus Laetitiae: Modern Living in Historic Nicosia

In the heart of Nicosia, Cyprus, a tale of rebirth unfolds with Domus Laetitiae. This two-story house, conceived by Studio Kyriakos Miltiadou in 2022, stands proud on a slender 189 square meters (roughly 2,034 square feet) of land, once a war-stricken refugee settlement.
Displaying a harmonious blend of concrete and modern design, the dwelling carves a fresh chapter of residential living amidst an urban canvas still bearing the scars of its turbulent past.
About Domus Laetitiae
Reviving Ruins: A Refuge Reborn
On the footprint of a decimated building in a bustling refugee settlement in Nicosia, Cyprus, emerges a resilient home. Its setting is a slender 189 square meters (roughly 2,034 square feet) of land, encased between two existing partition walls. Post the tumultuous Turkish invasion of 1974, these Cypriot refugee camps sprung up to temporarily house displaced Greek-Cypriot residents. Now, these sites appear as neglected urban crevices, disrupting the city’s seamless flow. Tight building regulations pose complex questions about updating these sites to modern living standards. Designing for Dynamics: The New House Concept
Designed to cater to a family of four, this house is a legacy inherited from the patriarch’s grandfather. Despite a limited budget, the innovative design responds to concepts of boundary and intermediary space. The proposal centers around a vertical boundary, distanced 1.3 meters (approximately 4.3 feet) from the existing hous...
| -------------------------------- |
|
|
Villa M by Pierattelli Architetture Modernizes 1950s Florence Estate
31-10-2024 03:55 - (
architecture )
Leça da Palmeira House by Raulino Silva
31-10-2024 03:55 - (
architecture )















