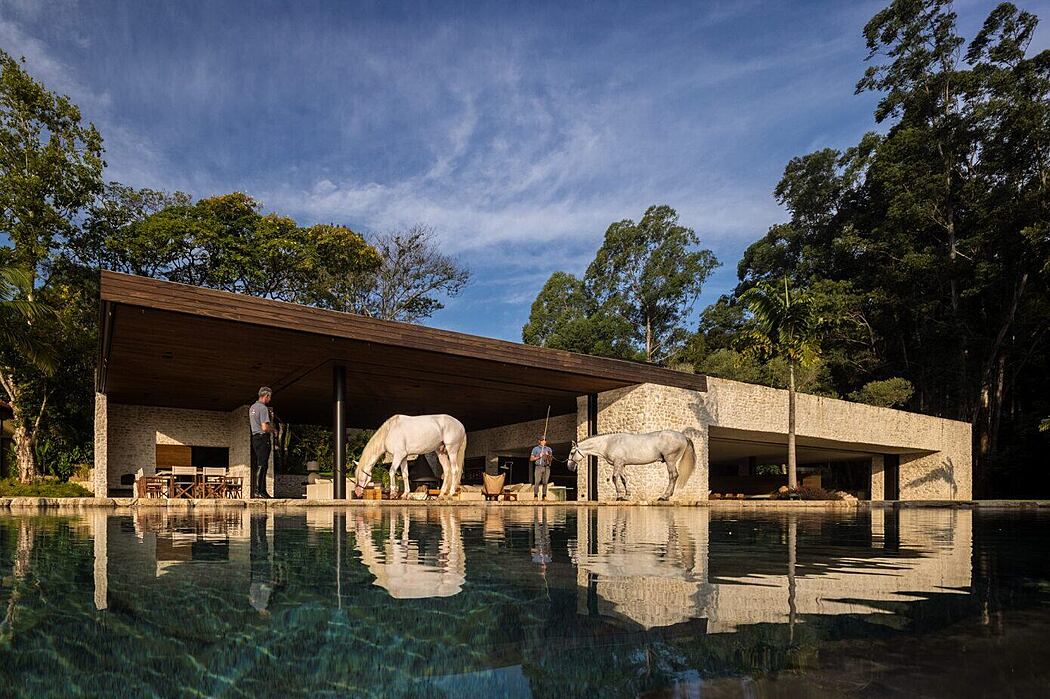Coudelaria by Studio Arthur Casas

Coudelaria is a beautiful pavilion and guesthouse project in Itu, Sao Paulo, Brazil, designed by Studio Arthur Casas in 2022.
Description
The two projects made by the Studio converged on the goal to match the magnitude of the space in which they are located and the elements that surround it. The first was the Pavilion with the leisure area, its program features a swimming pool, barbecue area, gourmet kitchen, wine cellar, games area, spa, massage room, and gym; all these spaces are distributed in a functional way on an open and connected plan, ideal for meetings, according to the client’s brief – who is always receiving friends and family for celebrations.
In addition to this demand, there was also the need to design a showroom to exhibit his horses to clients, so a large garden area was planned with details in its materiality that would contribute to the protagonism of the beautiful animals and emphasize their elegance. An example are the details in Portuguese tile, which recall the owner’s origins and create a harmonious composition with the wooden wall and ceiling. The Lusitanian influences also appear in other components of the project, such as the stone walls, whose inspiration were the constructions in the Portuguese countryside, in materials such as carbonized wood, burnt cement floor, textured sand or earth painting and the romantic aspect of the landscaping, reminding the Portuguese countryside air. The second project was a gue...
| -------------------------------- |
|
|
Villa M by Pierattelli Architetture Modernizes 1950s Florence Estate
31-10-2024 03:55 - (
architecture )
Leça da Palmeira House by Raulino Silva
31-10-2024 03:55 - (
architecture )















