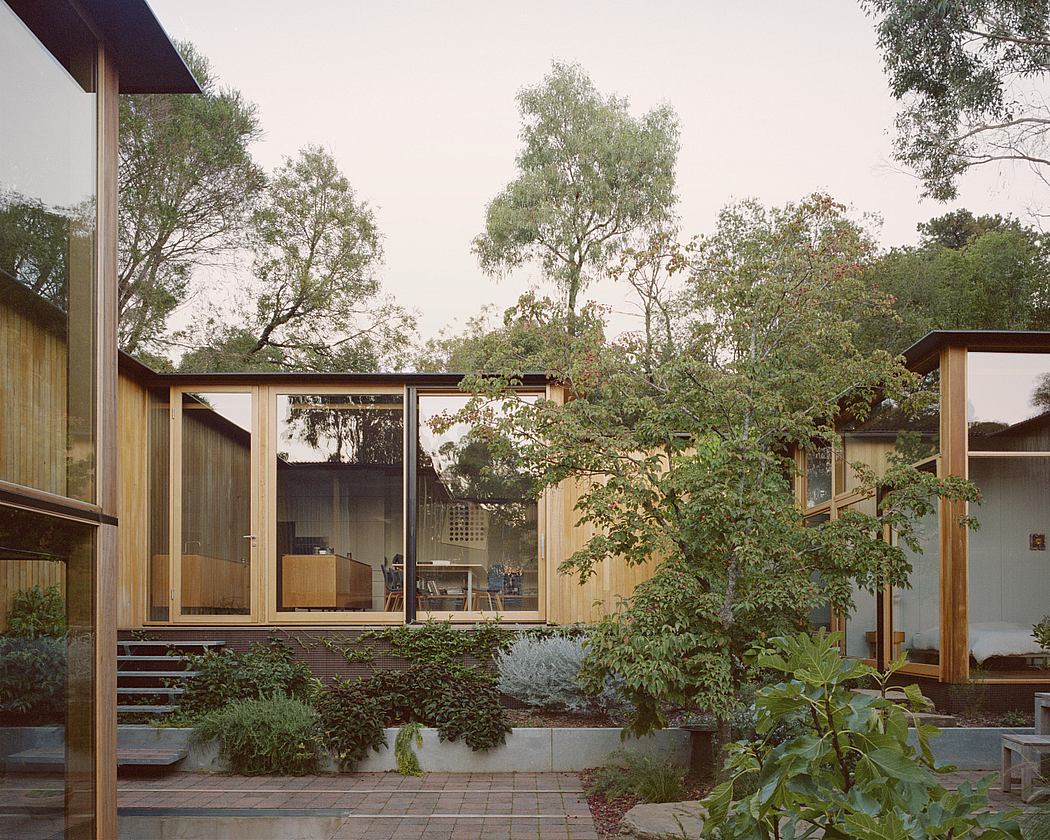Corner House by Archier

Corner House is a lovely home located in Flinders, Australia, designed in 2020 by Archier.
Description
Corner House is an exploration of intersections.
For our clients, the project signified a profound moment of change in their lives, marking their retirement from respective architectural careers and a relocation from Melbourne to the Mornington Peninsula. They wanted a home that would facilitate a new chapter that prioritised both their connection and independence. Practically speaking, they wanted two bedrooms and two bathrooms, the capacity to work from home, ample shelving for their extensive design library and beautiful spaces to showcase their art collection. With one of the clients being a UK expat, prior to COVID, they expected family and friends to regularly visit, so it was important to include an area that would provide guests with a sense of their own space where they could comfortably stay for an extended period of time. On top of this, the site itself had its own requirements. Despite its proximity to the picturesque coastline of the Mornington Peninsula, the immediate context was next to a busy road in Flinders. The suburban surroundings with neighbouring houses called for a carefully considered strategy that would limit the home?s exposure to the adjacent streets.
This inspired a new intersection: instead of existing amongst an external environment, the Corner House turns inward and centres on an internal landscape. A dark façade made of...
| -------------------------------- |
|
|
Villa M by Pierattelli Architetture Modernizes 1950s Florence Estate
31-10-2024 03:55 - (
architecture )
Leça da Palmeira House by Raulino Silva
31-10-2024 03:55 - (
architecture )















