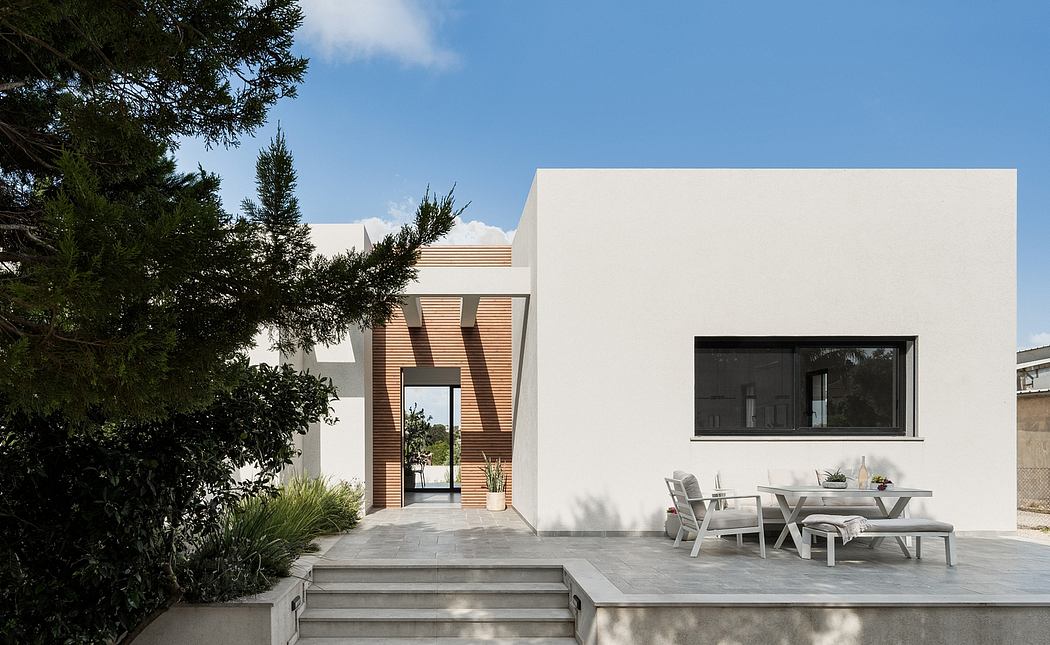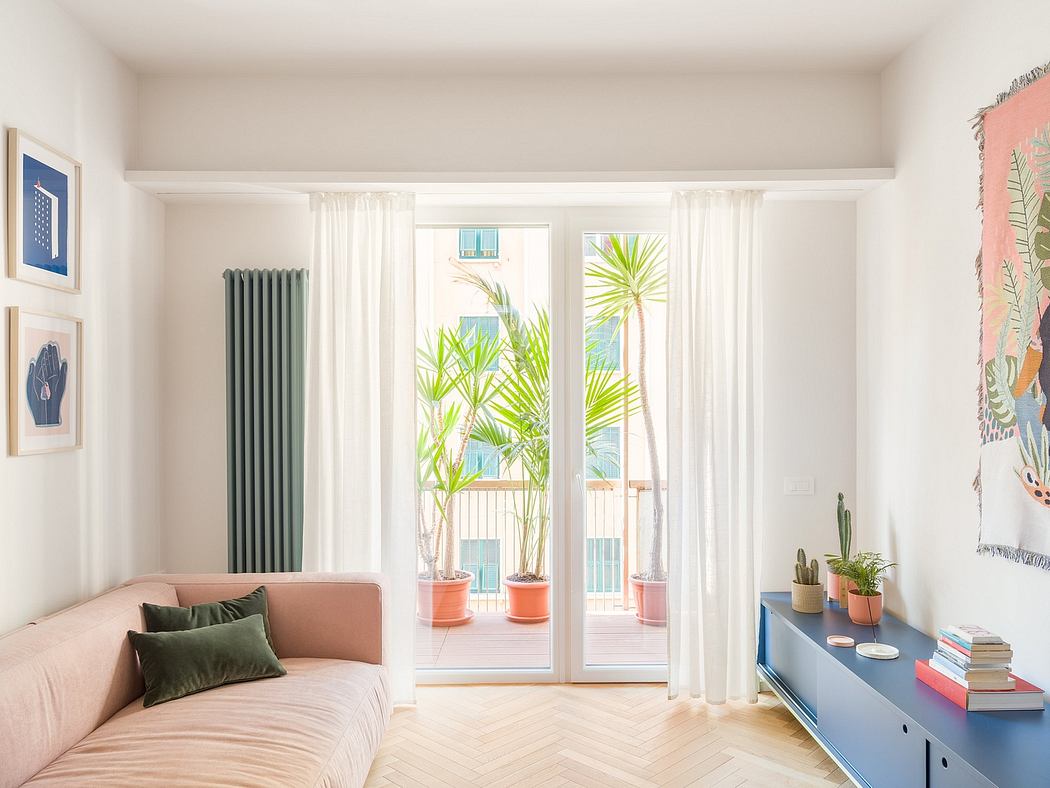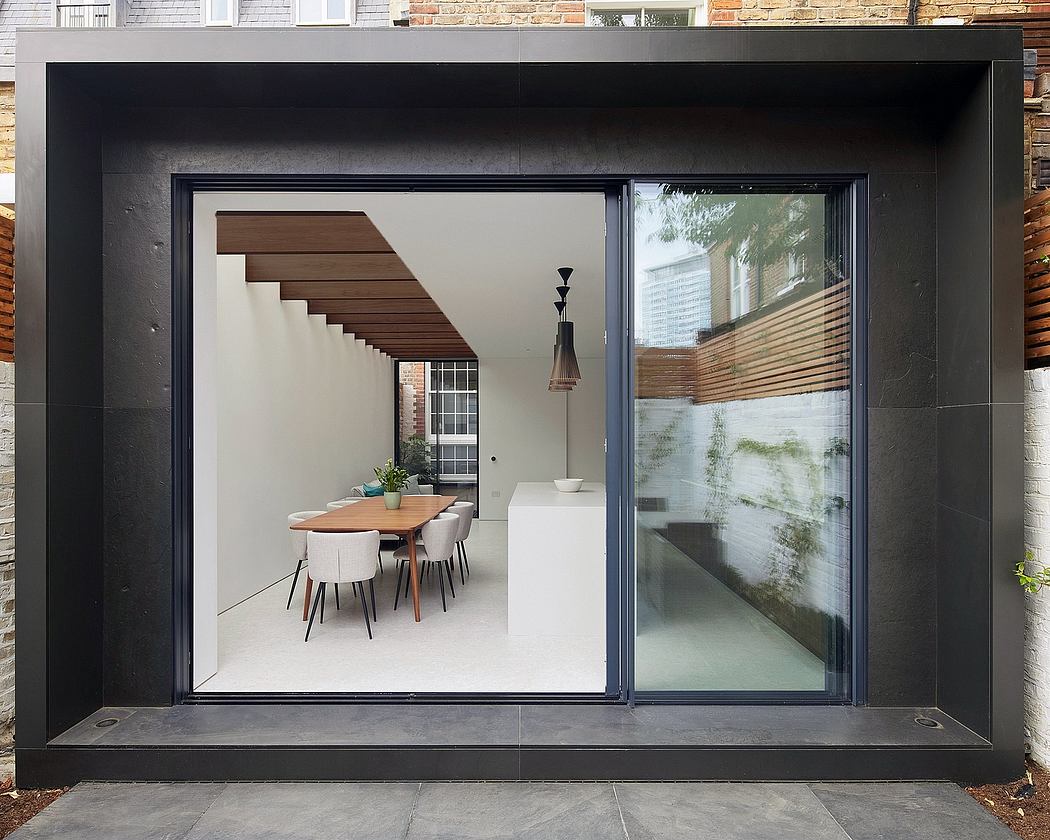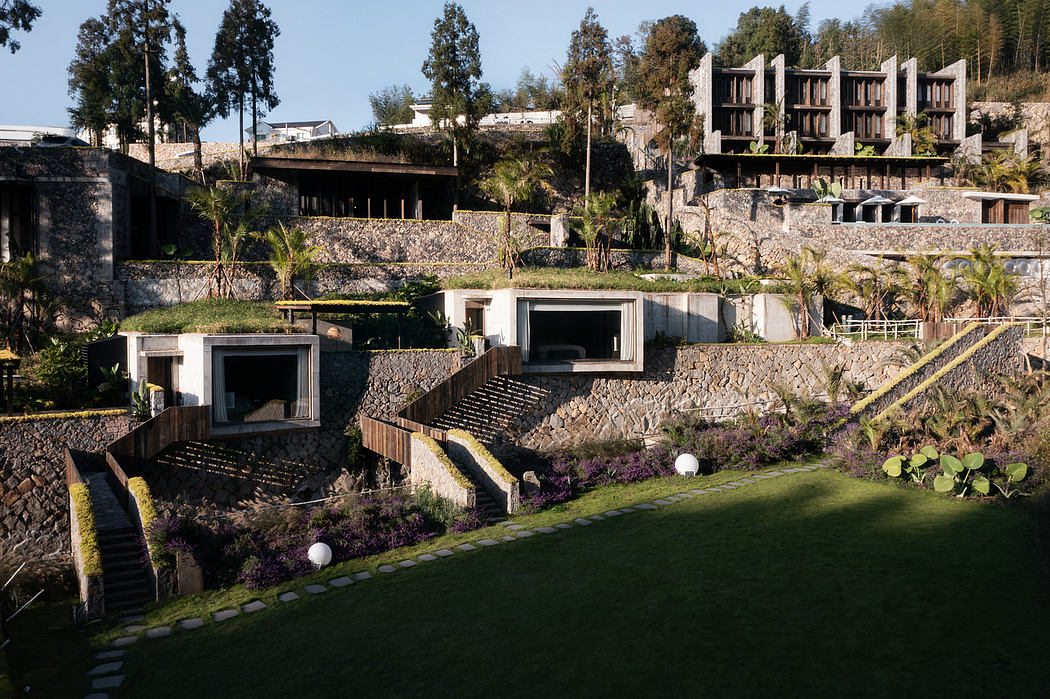Copas: A Stunning Retreat in Valle de Bravo
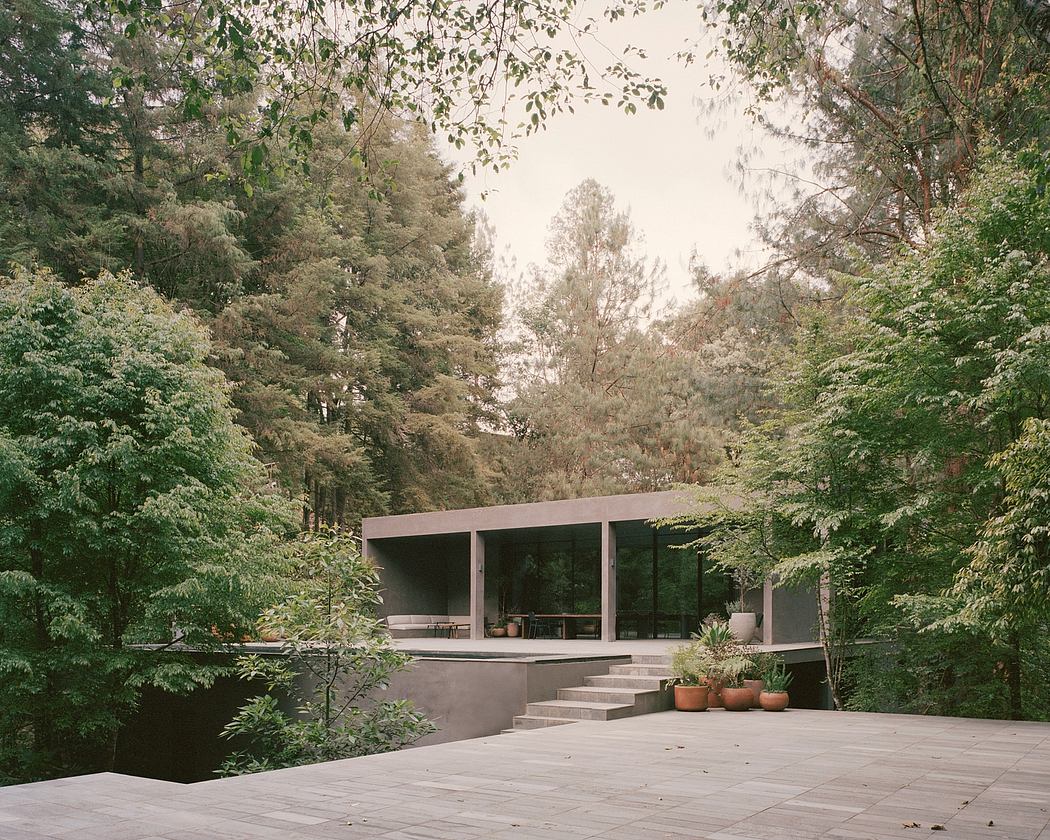
Copas is a remarkable house designed by PPAA Pérez Palacios Arquitectos Asociados in 2023, situated in Valle de Bravo, Mexico. This architecturally advanced residence features elevated living spaces that seamlessly connect with the surrounding treetops.
Emphasizing minimal excavation, the design harmonizes perfectly with the natural topography, creating a unique blend of comfort and nature.
About Copas
A Harmonious Nature Retreat: Copas in Valle de Bravo
Nestled in the lush landscape of Valle de Bravo, Mexico, Copas is a stunning architectural achievement by PPAA Pérez Palacios Arquitectos Asociados. Completed in 2023, this residence resonates deeply with its surroundings, embodying a philosophy of respect for nature.
As you approach the property, the exterior design captures attention with its modern lines and organic integration into the sloped terrain. The architects minimized excavation, allowing the house to harmoniously meld with the environment. Elevated platforms invite exploration of the beautiful arboreal views, emphasizing connectivity with nature. Inviting Open Spaces: The Upper Level Experience
Entering the upper floor, visitors immediately appreciate the open layout that seamlessly transitions indoor and outdoor spaces. Expansive glass walls frame the treetops, inviting a flood of natural light while immersing residents in the tranquility of the surrounding forest. The distinct design invites you to experience nature in a profound way.
The ...
| -------------------------------- |
|
|
CO House by Tenne Arch Boasts Pomegranate Orchard Views
28-10-2024 03:56 - (
architecture )
Kalei-cà Renovation Creates Chameleon Apartment for Diverse Purposes
28-10-2024 03:56 - (
architecture )

