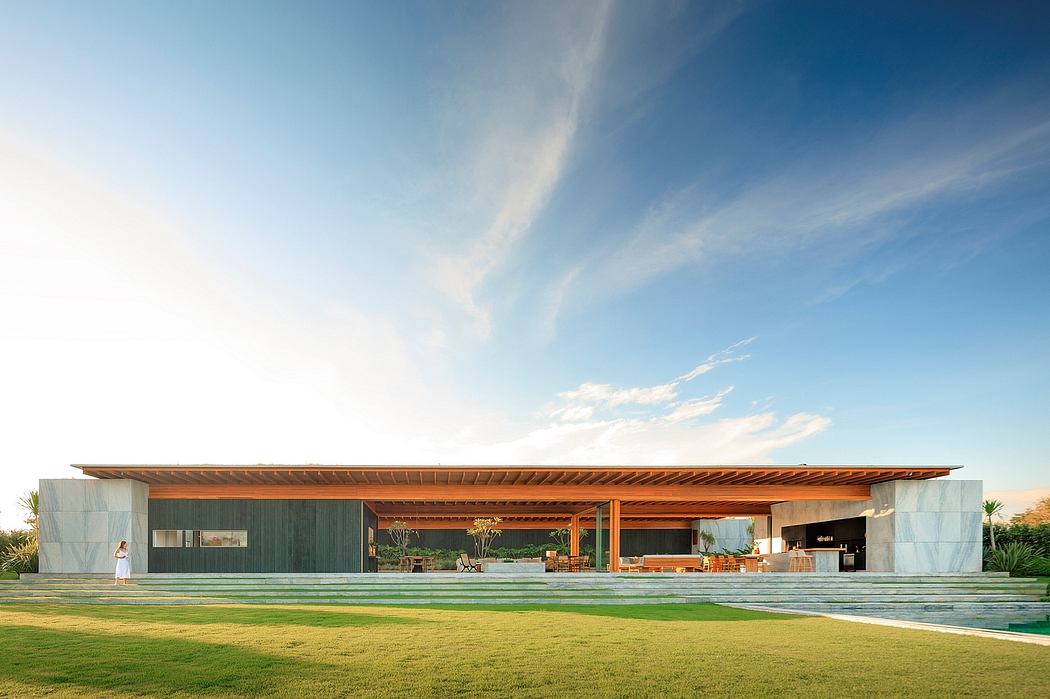CLL House: Exploring Bernardes Arquitetura’s Countryside Retreat

Designed by renowned Brazilian architecture firm Bernardes Arquitetura, the CLL House in Porto Feliz, Brazil, is a stunning example of modern residential design that seamlessly integrates with its natural surroundings. This single-family house features a thoughtful layout across three distinct levels, creating a harmonious balance between private, social, and leisure spaces.
The use of natural materials and the home’s responsive integration with the sloping terrain showcase the architects’ mastery of blending indoor and outdoor living.
About CLL House
Nestled in the countryside of São Paulo, the CLL House by Bernardes Arquitetura stands as a remarkable fusion of architecture and nature. Designed in 2022, this stunning residence takes full advantage of its picturesque surroundings, seamlessly blending indoor and outdoor spaces to create a serene and sophisticated retreat. A Harmonious Interplay of Levels
Responding to the undulating terrain, the CLL House is organized across three distinct levels, each thoughtfully designed to serve a specific purpose. The private quarters, including the bedrooms, occupy the uppermost tier, while the social areas and leisure zones are spread across the lower levels, fostering a natural flow between indoor and outdoor living.
Embracing the Outdoors
The transition between the levels is marked by lush, landscaped patios, which serve as serene passages that guide residents and guests through the property. Arriving ...
| -------------------------------- |
|
|
Villa M by Pierattelli Architetture Modernizes 1950s Florence Estate
31-10-2024 03:55 - (
architecture )
Leça da Palmeira House by Raulino Silva
31-10-2024 03:55 - (
architecture )















