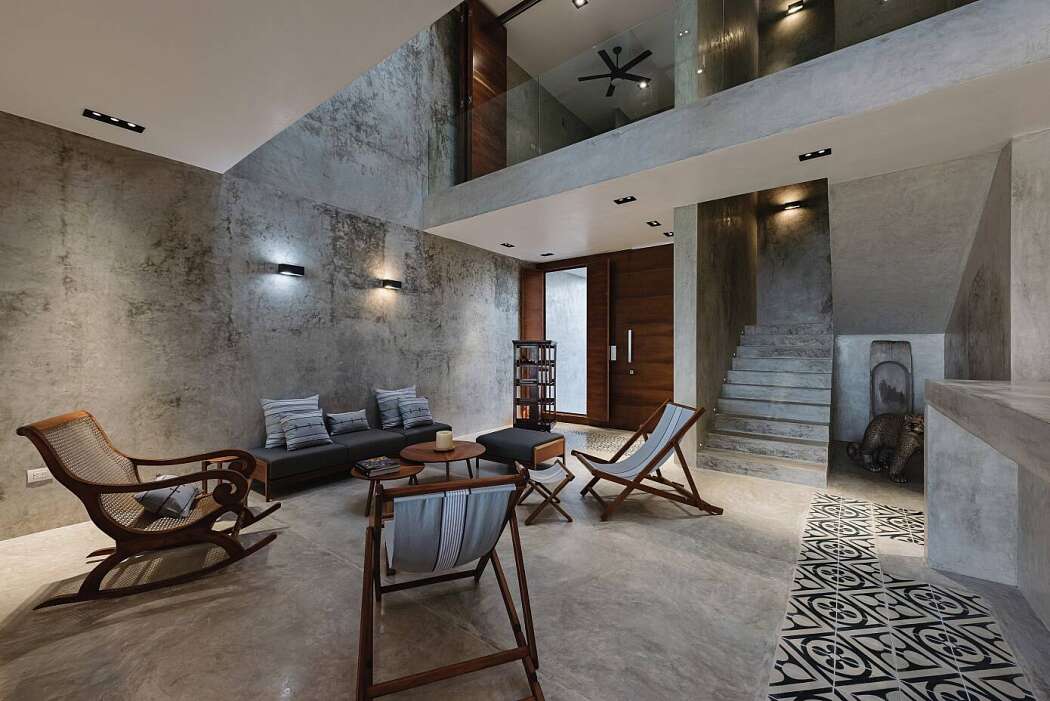Chuburná House by Enrique Cabrera

Located on the Yucatan coast in Mexico, this concrete beach house has been designed in 2018 by Enrique Cabrera.
Description
Of a simple geometry that houses a program for a house on the Yucatan coast; in a reduced lot of 8 meters wide and 40 long, inside a sober façade, closed to the outside in its adjoining areas and completely open to the north and south in a controlled manner to achieve a moderate circulation where, inside a Sober space generates an area of ??seclusion and rest with a spectacular view of the beach.
The volumetric was designed as a large concrete box that has as a pivot the volume of the stairs that connect the two levels and the roof in the manner of a lighthouse. The ground floor contains the areas of coexistence. On the upper floor, the rooms and a studio are housed, the first are facing the sea and the studio is connected around a central courtyard “double height” that gives a unique atmosphere to the house and a space that integrates both levels of a unique way The creation of this central courtyard at double height of the house articulates the distribution of the entire architectural program. In this way, the user enters the house to be received by a double height that through transparent slots in the slab allows the space to be bathed in a very interesting light and shade environment. The finishes are simple as the spatial principle of the house. Polished concrete was used both in walls and floors, and paste m...
| -------------------------------- |
|
|
Villa M by Pierattelli Architetture Modernizes 1950s Florence Estate
31-10-2024 03:55 - (
architecture )
Leça da Palmeira House by Raulino Silva
31-10-2024 03:55 - (
architecture )















