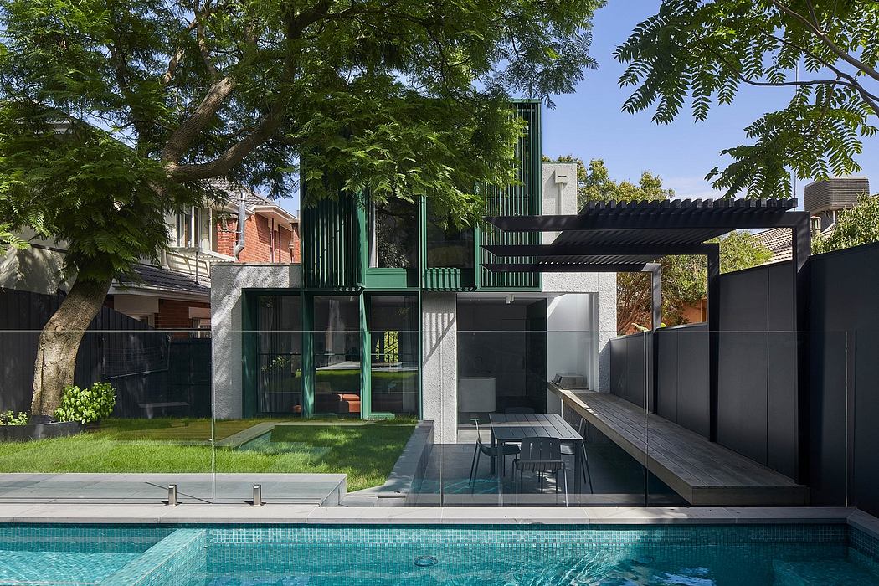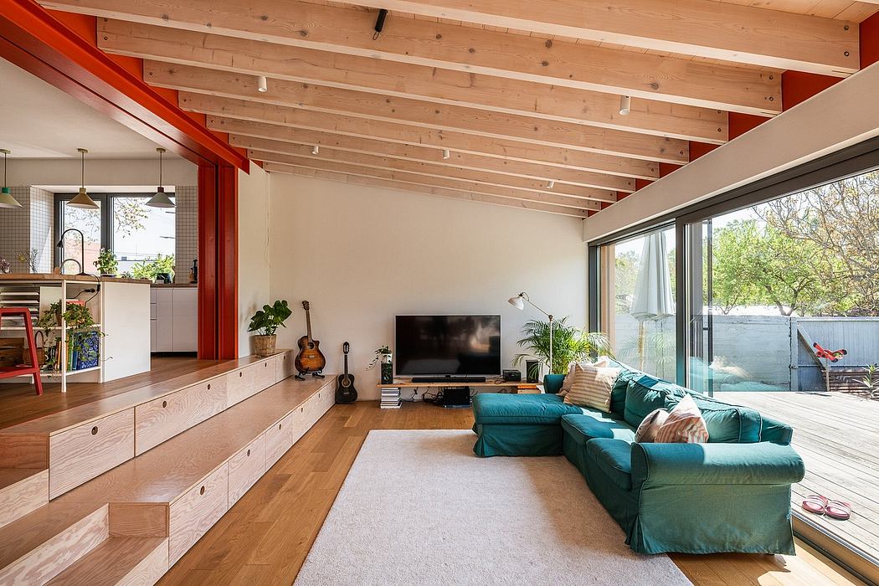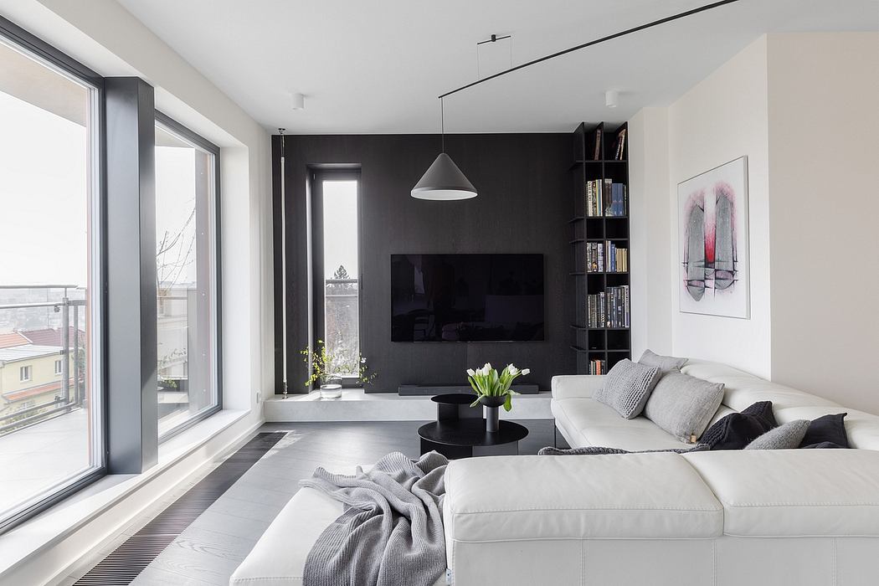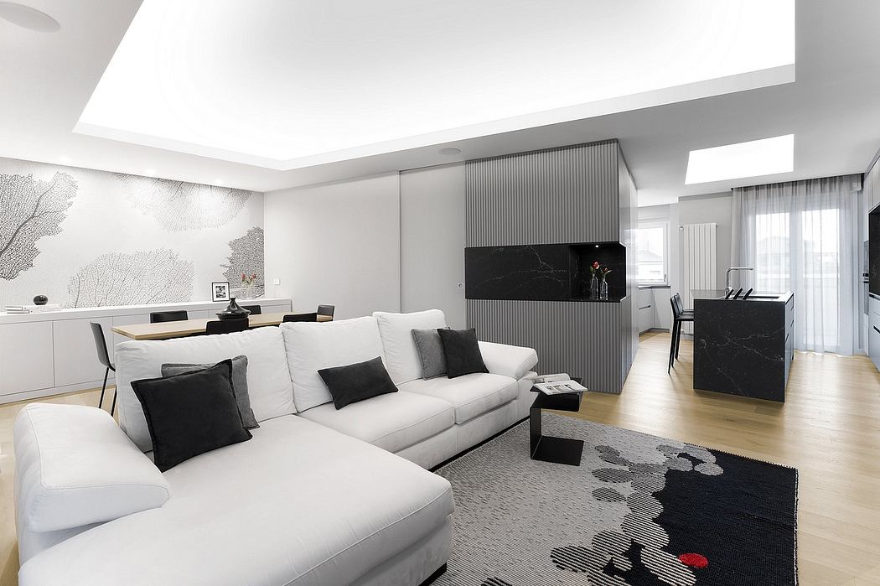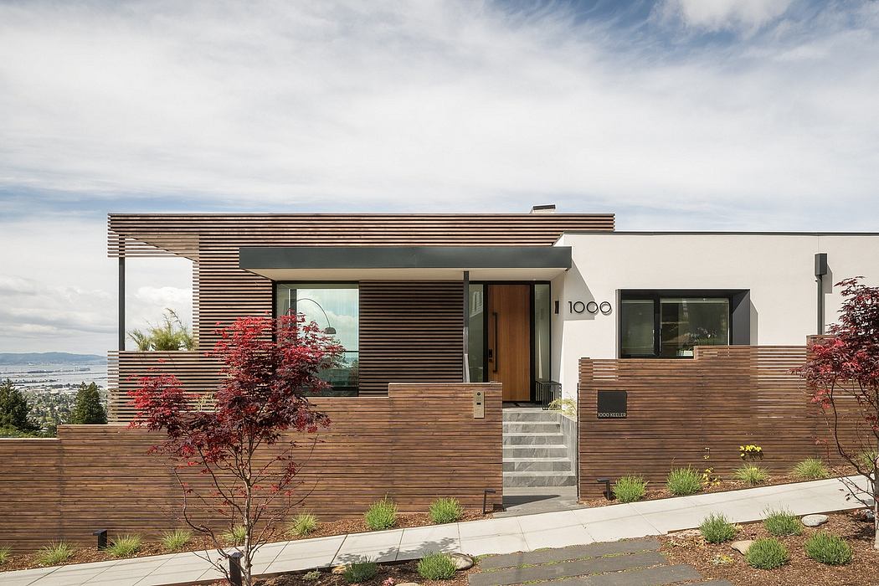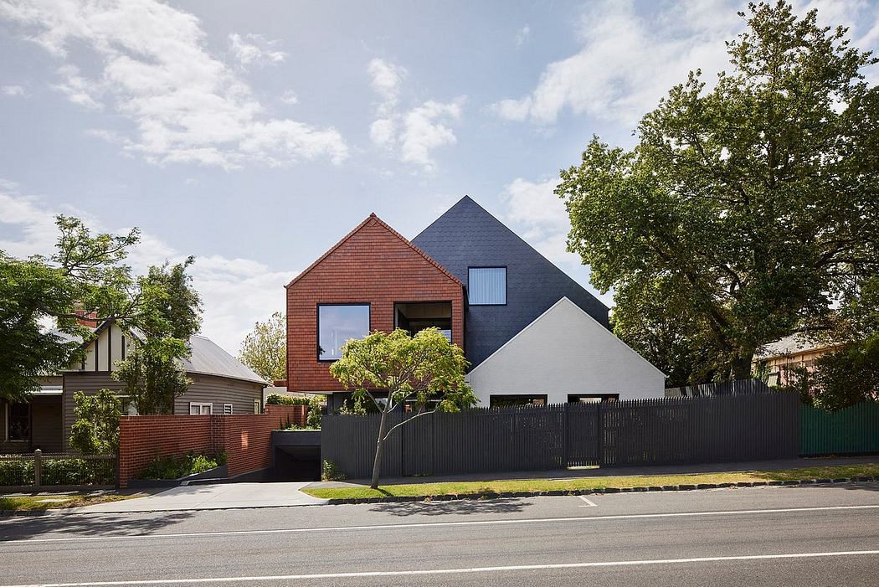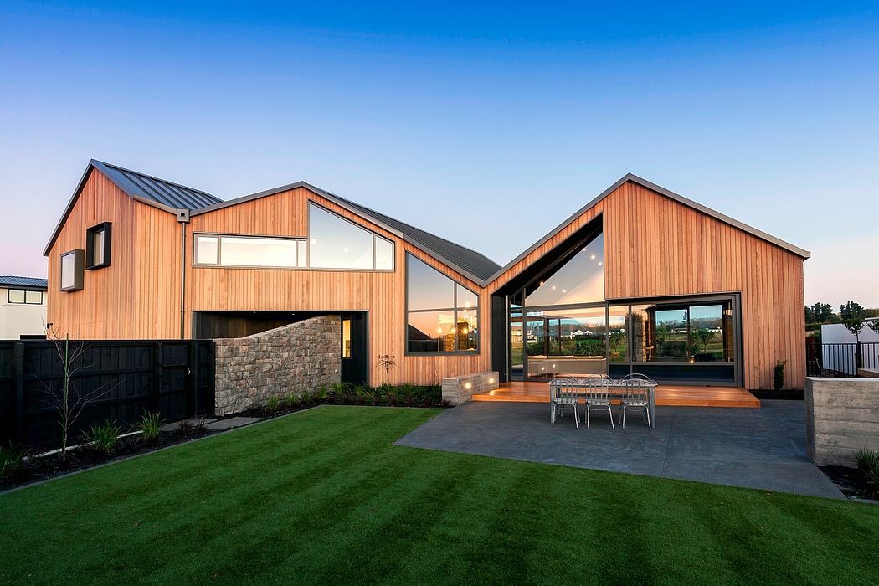Chimney House by Dekleva Gregori? Architects
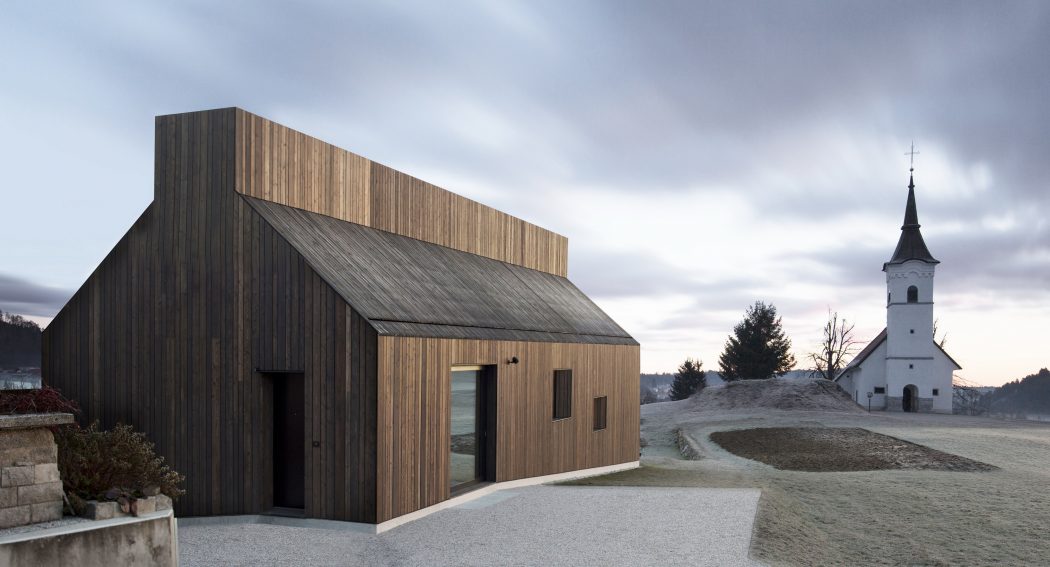
This wooden residence located in Logatec, Slovenia, was designed in 2016 by Dekleva Gregori? Architects.
Description by Dekleva Gregori? Architects
The design of the house is primarily based on the rules of local architecture. It respects the morphology of the traditional built context, referring to the prevailing gabled roof type of the house and respecting its volumetric and material parameters. On the other hand the Chimney house marks typological transformation generated by the users? specificity.
The kitchen, with a multifunctional wood stove, plays the vital role in the private and social life of a couple living in the countryside. Stove?s centrally positioned chimney determines the concept of the house informing the centrally aligned layout of spaces within the specific cross-section of the house. The ridge of the roof is pushed apart creating a continuous skylight running throughout the house?s linear volume and providing top light for all the crucial spaces. Positioned on the borderline of the village it clearly relates to the adjacent wooden barn with the dark wooden materiality, but with the new distinctive volumetric identity moves deliberately away from its vernacular neighbour and curiously associates with the nearby 16th century church creating a dialogue between the two.
Oiled larch boards completely define the materiality of the outside relating to the traditional finish of the vernacular barn. Deliberate secondary wooden roof cladding p...
| -------------------------------- |
|
|
Wilgah Residence: Bold Contemporary Addition to Heritage Home
03-05-2024 05:12 - (
architecture )

