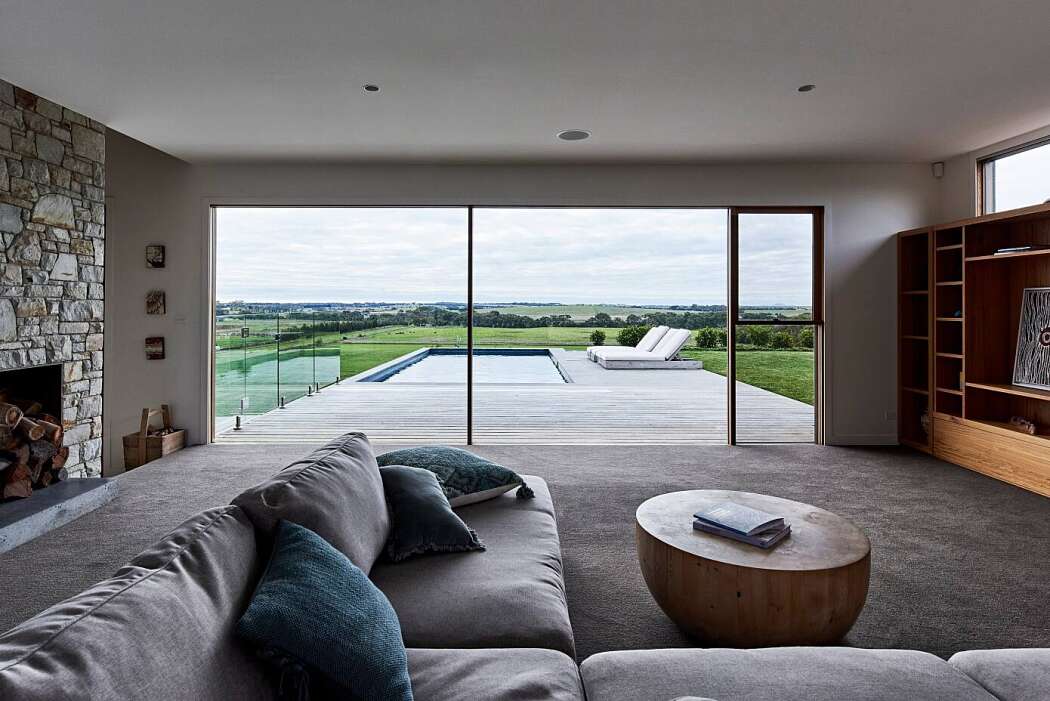Ceres House by Dan Gayfer Design

Ceres House is Dan Gayfer Design‘s largest project completed to date. Located within the rolling hills of Ceres – a rural hamlet of Geelong (Australia) – the project was virtually a new build and involved the simultaneous design of the residence, its interior and immediate exterior spaces.
Description
Somewhat inspired by American Ranch style architecture with its picture windows, gabled rooflines and far-reaching single storey floor plan, the buildings careful orientation encompasses 180 degrees of views whilst protecting the exterior living spaces from prevailing winds that can sweep across the property. The views are part of the design and its aesthetic; they are not borrowed but practically stolen from the surrounding landscape to become part of the interior.
Photography by Dean Bradley
Visit Dan Gayfer Design
...
| -------------------------------- |
|
|
Villa M by Pierattelli Architetture Modernizes 1950s Florence Estate
31-10-2024 03:55 - (
architecture )
Leça da Palmeira House by Raulino Silva
31-10-2024 03:55 - (
architecture )















